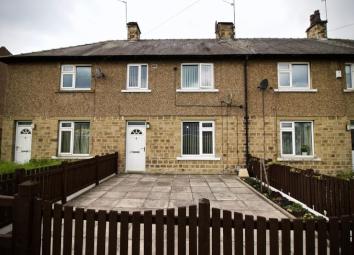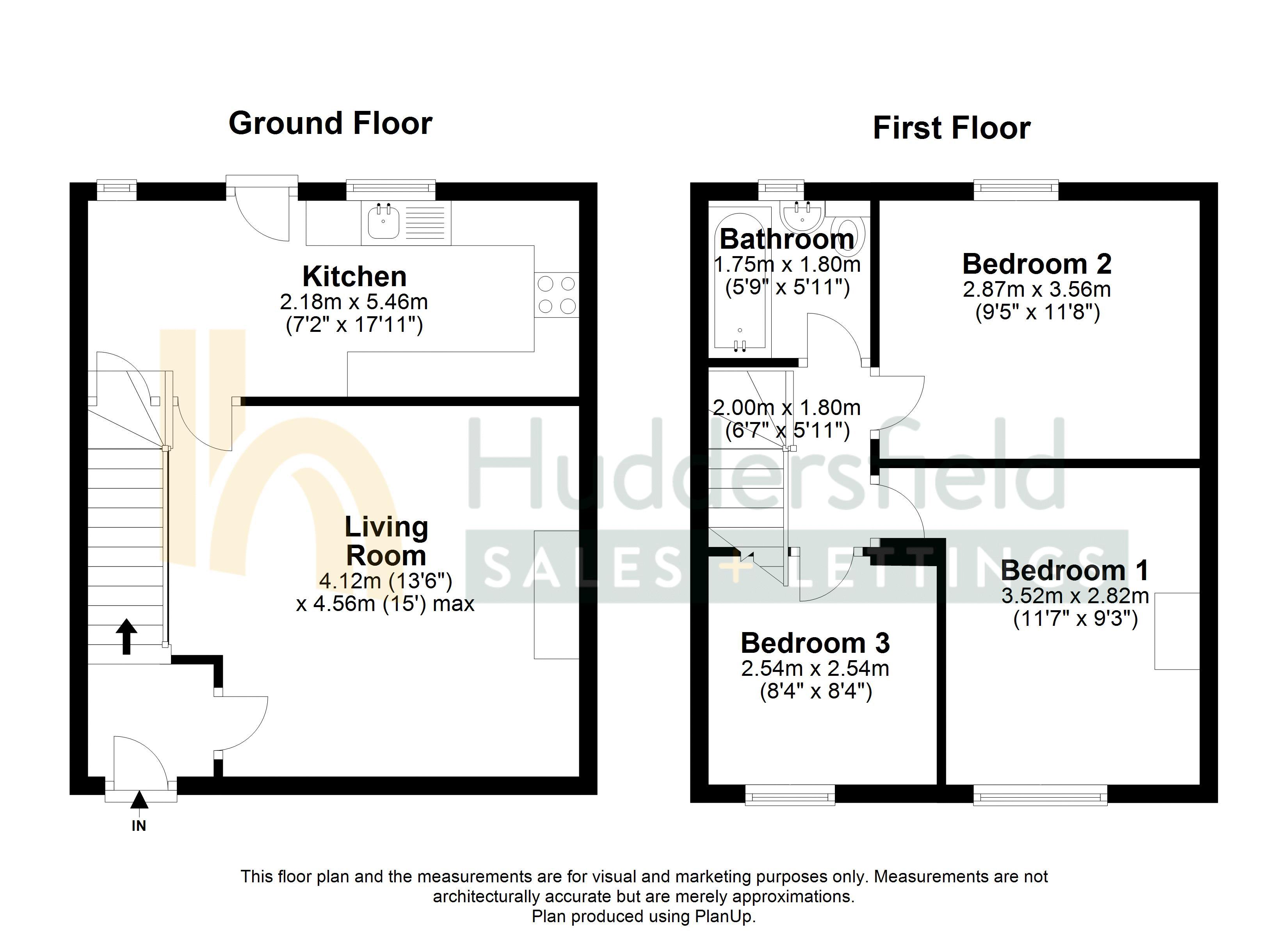Terraced house for sale in Huddersfield HD1, 3 Bedroom
Quick Summary
- Property Type:
- Terraced house
- Status:
- For sale
- Price
- £ 89,950
- Beds:
- 3
- Baths:
- 1
- Recepts:
- 1
- County
- West Yorkshire
- Town
- Huddersfield
- Outcode
- HD1
- Location
- St. Andrews Road, Huddersfield HD1
- Marketed By:
- Huddersfield Sales & Lettings
- Posted
- 2024-04-03
- HD1 Rating:
- More Info?
- Please contact Huddersfield Sales & Lettings on 01484 973981 or Request Details
Property Description
Convenient location! Excellent accommodation! This three-bedroom terraced home located just off leeds road offers A wide range of local amenities including A short walk to town centre, numerous commuting routes, shops, supermarkets and schools. Brief Overview, entrance porch with access to the lounge and the second floor. The Lounge is capable of accommodating a young growing family and comes installed with a gas fireplace and a hard-wooden flooring. Toward the rear, you have a stylish kitchen with cabinets and storage facilities installed over three-sides. The rear of the property extends to A beautiful and well maintained garden- ideal for A keen gardner or young families. The second floor consists of two-double bedrooms and A further single bedroom. All bedrooms come with gas central heating and UPVC double glazing. A family bathroom is located amongst the bedrooms allowing easy access for all occupiers. Great value for money and A personal inspection is highly recommended. After hours viewings available by appointment.
Huddersfield Sales & Lettings are delighted to manage this property, we are ARLA propertymark protected! ARLA Propertymark membership ensures maximum protection for clients; offering client money protection, professional indemnity insurance, membership of an independent redress scheme and being subject to Properymark Conduct and membership rules and disciplinary procedures . Viewings are available immediately, and we aim to tailor our service to your needs and requirements.
Lounge (13' 6'' x 15' 0'' (4.12m x 4.56m))
Finished with a gas fireplace, gas central heating and wooden floorings. Access to the kitchen
Kitchen (7' 2'' x 17' 11'' (2.18m x 5.46m))
Cabinets installed in A u-shape, around all three sides. Access to the rear garden and lounge.
Bathroom (5' 9'' x 5' 11'' (1.75m x 1.80m))
Finished with a modern bathroom suite and gas central heating
Master Bedroom (9' 5'' x 11' 8'' (2.87m x 3.56m))
Finished with gas central heating and UPVC windows
Bedroom Two (11' 7'' x 9' 3'' (3.52m x 2.82m))
Finished with Gas central heating a fireplace mounted to the chimney
Bedroom Three (8' 4'' x 8' 4'' (2.54m x 2.54m))
Finished with Gas central heating and UPVC windows
Property Location
Marketed by Huddersfield Sales & Lettings
Disclaimer Property descriptions and related information displayed on this page are marketing materials provided by Huddersfield Sales & Lettings. estateagents365.uk does not warrant or accept any responsibility for the accuracy or completeness of the property descriptions or related information provided here and they do not constitute property particulars. Please contact Huddersfield Sales & Lettings for full details and further information.


