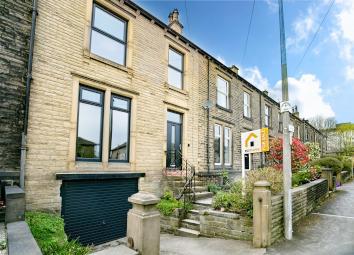Terraced house for sale in Huddersfield HD3, 3 Bedroom
Quick Summary
- Property Type:
- Terraced house
- Status:
- For sale
- Price
- £ 240,000
- Beds:
- 3
- County
- West Yorkshire
- Town
- Huddersfield
- Outcode
- HD3
- Location
- Alexandra Road, Huddersfield HD3
- Marketed By:
- Ezmuve
- Posted
- 2024-04-29
- HD3 Rating:
- More Info?
- Please contact Ezmuve on 0330 098 8729 or Request Details
Property Description
Only by internal inspection can you truly appreciate the craftsmanship of this newly renovated Victorian terrace. The property has been beautifully altered with a contemporary feel to suit the more modern lifestyle. A new owner may simply move in to this 3-bed terrace, with its brand new uPVC windows for efficiency, wood flooring throughout for that cottage feel, and carpets from the staircase and throughout the first floor for that extra bit of comfort.
You will be amazed with the light and airy feel of the open plan kitchen diner, which is accessed through a clear glass door with oak surround. The modern space comprises French doors which lead to a low maintenance, contemporary garden area, which is intentionally private by design and with built in seating.
Throughout this home you will see numerous changes and adaptations which lend to the properties introduction to modern standards of living.
Ground floor
hallway
living room
4.06m x 3.98m (13' 4" x 13' 1")
The living room has a warm and inviting feel to it. As with the rest of the house, the living room has been decorated in neutral colours. Along with new skirting boards freshly painted, this room also has the benefit of wood flooring as is throughout the ground floor. This room also has upvc windows in neutral colours and radiators.
Dining kitchen
5.79m x 3.95m (19' 0" x 13' 0")
A truly pleasurable area to sit within, this dining kitchen has been thoughtfully put together to accommodate modern living. On the approach, you are given sneak preview through a glass door, which also allows a preview through the patio doors to the rear garden. As you walk through you are welcomed by a bright and fresh area with a contemporary feel that compliments the period of the house well. The kitchen with island is equipped with all the modern appliances including two single ovens, induction hob, fridge freezer, washing machine and dishwasher.
First floor
bedroom one
4.00m x 3.96m (13' 1" x 13' 0")
This front facing bedroom is spacious with the benefit of upvc windows and radiator. The room is neutral in colour with new carpet as is throughout the first floor and staircase.
Bedroom two
3.94m x 3.94m (12' 11" x 12' 11")
This equally spacious rear facing double room, overlooks the patio, low maintenance garden area, and is also a fantastic sun trap. Again, the room is neutral in its look with new carpets, upvc window and radiator
Bedroom three
1.85m x 1.96m (6' 1" x 6' 5")
A front facing room with upvc, adequately sized for an office or single bedroom. Comprises new carpet and radiator
Bathroom
1.87m x 2.73m (6' 2" x 8' 11")
This bathroom has been designed to accommodate all modern necessities within a bathroom. With a neutral and contemporary design, the bathroom includes tiled floor, free-standing bath and tap, stand alone shower cubicle, vanity unit with sink, low flush toilet and towel radiator.
Garage/cellar
garage/cellar
At circa 8m x 4m, the cellar is currently used as a garage, but also can be used as storage, or for those with greater ambitions, potentially some living space. You can also locate a newly fitted boiler here as well as mains electric and gas.
Property Location
Marketed by Ezmuve
Disclaimer Property descriptions and related information displayed on this page are marketing materials provided by Ezmuve. estateagents365.uk does not warrant or accept any responsibility for the accuracy or completeness of the property descriptions or related information provided here and they do not constitute property particulars. Please contact Ezmuve for full details and further information.


