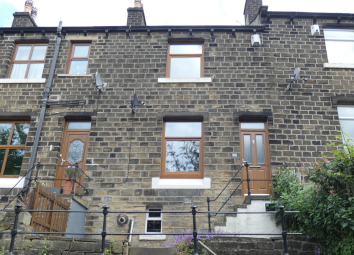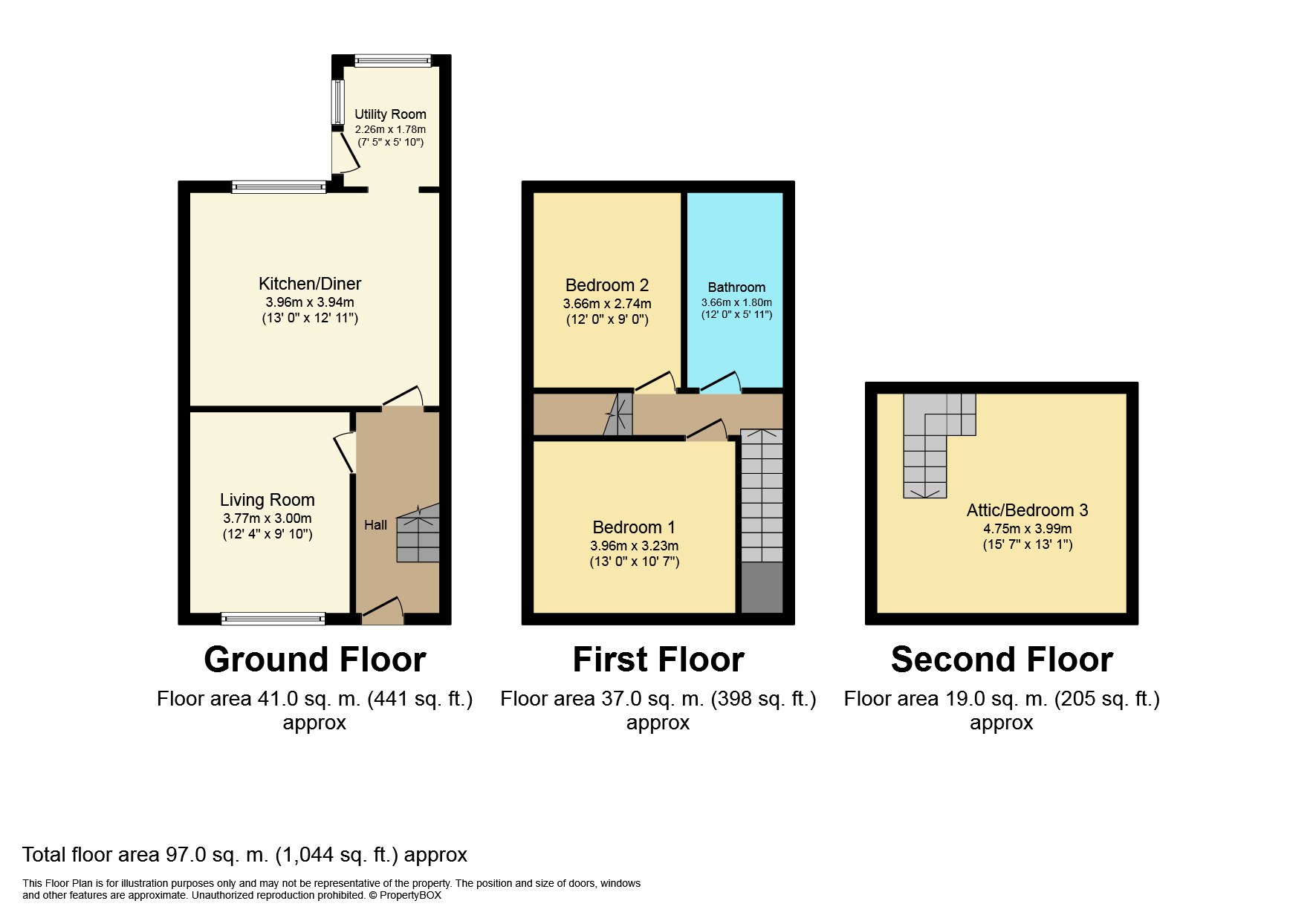Terraced house for sale in Huddersfield HD3, 3 Bedroom
Quick Summary
- Property Type:
- Terraced house
- Status:
- For sale
- Price
- £ 130,000
- Beds:
- 3
- Baths:
- 1
- Recepts:
- 1
- County
- West Yorkshire
- Town
- Huddersfield
- Outcode
- HD3
- Location
- Vicarage Road, Longwood, Huddersfield HD3
- Marketed By:
- Housesimple
- Posted
- 2024-04-28
- HD3 Rating:
- More Info?
- Please contact Housesimple on 0113 482 9379 or Request Details
Property Description
Housesimple are pleased to bring to the market this three bedrooms mid terrace property located in sought after area of Longwood. In brief, the property comprises of Entrance hall, lounge, kitchen/diner and utility room to the ground floor. First-floor landing, two bedrooms and bathroom additionally the second floor offers an attic bedroom room. Externally the property provides a rear garden.
Entrance Hallway
Enter the property through into the entrance hallway providing access to the cellar and first floor with a central heated radiator.
Lounge 12'4 x 9' 10" ( 3.77m x 3.00m )
Featuring a coal fireplace with wooden flooring and wall lights with a central heated radiator and a wooden-frame double glazed window to the front aspect.
Kitchen/diner 13' 1" Into Recess x 12' 11( 3.96m x 3.94m )
Boasts a range of wall and base fitted units with complimentary work surfaces and a log burner fire with a single-glazed sash window to the rear and a door to access the utility room.
Utility Room 7' 5" x 5' 10" ( 2.26m x 1.78m )
Providing worksurfaces incorporating a stainless-steel sink and drainer unit with tiling to the splash areas and plumbing available for a washing machine and dishwasher. With a wooden double glazed window to the side and a door to access the rear garden.
First Floor Landing
Providing access to the bedrooms and house bathroom with access to the second-floor attic bedroom room.
Bedroom One 12' 1" x 10' 1" ( 3.96m x 3.23m )
The master bedroom benefits from built in wardrobes and cupboards with a central heated radiator and a wooden double glazed window to the front offering far reaching views.
Bedroom Two 12' x 9' ( 3.66m x 2.74m Into Recess Maximum )
Includes built-in cupboards with a central heated radiator and a double glazed sash window to the side aspect.
Bathroom 12' x 5' 10" ( 3.66m x 1.78m )
The house bathroom offers a four piece suite comprising of: A free-standing bath with shower cubicle, a wash hand basin and a low-level push button flush WC. The room offers tiled walls and flooring with a heated towel rail and a single glazed sash window to the rear elevation.
Second Floor
Attic bedroom Room 15' 7" Maximum x 13'1 ( 4.75m x 3.99m )
Featuring exposed wooden beams with a central heated radiator and two skylight windows.
External Details
Externally the property provides front and rear gardens.
To the front, there are stairs leading up to a paved area ideal for seating with additional stairs leading to the entrance doorway.
The rear of the property offers a paved seating area with stairs leading up to pebbled garden space with stairs also leading up to the back lane. There is also outside water supply.
This would make a wonderful first home. Viewing strongly adviced.
Property Location
Marketed by Housesimple
Disclaimer Property descriptions and related information displayed on this page are marketing materials provided by Housesimple. estateagents365.uk does not warrant or accept any responsibility for the accuracy or completeness of the property descriptions or related information provided here and they do not constitute property particulars. Please contact Housesimple for full details and further information.


