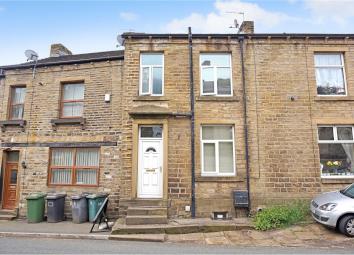Terraced house for sale in Huddersfield HD3, 2 Bedroom
Quick Summary
- Property Type:
- Terraced house
- Status:
- For sale
- Price
- £ 120,000
- Beds:
- 2
- Baths:
- 1
- Recepts:
- 1
- County
- West Yorkshire
- Town
- Huddersfield
- Outcode
- HD3
- Location
- Longwood Gate, Huddersfield HD3
- Marketed By:
- Purplebricks, Head Office
- Posted
- 2024-04-20
- HD3 Rating:
- More Info?
- Please contact Purplebricks, Head Office on 024 7511 8874 or Request Details
Property Description
A most deceptive two bedroom terrace property having accommodation over three levels. An ideal purchase for professional couples or first time buyers, having generous sized rooms throughout and far reaching views to the rear, two bathrooms and an easy to maintain decked garden to the rear.
The property is set in the most convenient position having local amenities close by on New Hey Road along with Golcar & Milnsbridge, junctions 23 & 24 are also within proximity making this perfect for commuters to Leeds & Manchester.
Internally the property briefly comprises of; entrance vestibule, dual aspect living room, kitchen diner, bathroom, first floor landing, two bedrooms and en-suite shower room.
Externally the property has on street parking with an easy to maintain decked garden to the rear, it must also be noted from the rear of the property are far reaching views.
Vestibule
Entrance cloakroom on the ground floor providing access into the living room
Living Room
5.4m x 4.5m
Dual aspect living room with far reaching views to the rear, radiator and stairs leading to first floor accommodation and the lower ground kitchen diner
Kitchen/Diner
4.3m x 3.6m
Fitted kitchen with matching base and wall units, gas hob with extractor hood over, integral double electric oven, plumbing for an automatic washing machine, inset sink unit with drainer, complimentary worktops and splashback tiling.
Space for dining table and chairs and access to the rear garden.
First Floor Landing
Access to first floor rooms and window to the rear aspect
Bedroom One
3.2m x 3.0m
Double bedroom facing the front aspect, includes a radiator and en-suite
Bedroom Two
2.7m x 2.2m
Guest bedroom facing the rear aspect, far reaching views and a radiator
Bathroom
2.3m x 1.4m
Three piece bathroom suite having a panelled bath, low flush wc and pedestal wash hand basin.
Outside
Externally the property has on street parking with an easy to maintain decked garden to the rear, it must also be noted from the rear of the property are far reaching views.
Property Location
Marketed by Purplebricks, Head Office
Disclaimer Property descriptions and related information displayed on this page are marketing materials provided by Purplebricks, Head Office. estateagents365.uk does not warrant or accept any responsibility for the accuracy or completeness of the property descriptions or related information provided here and they do not constitute property particulars. Please contact Purplebricks, Head Office for full details and further information.


