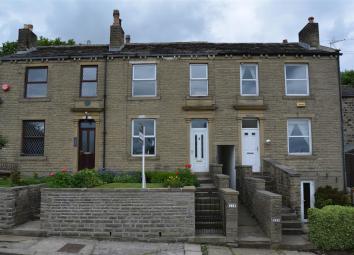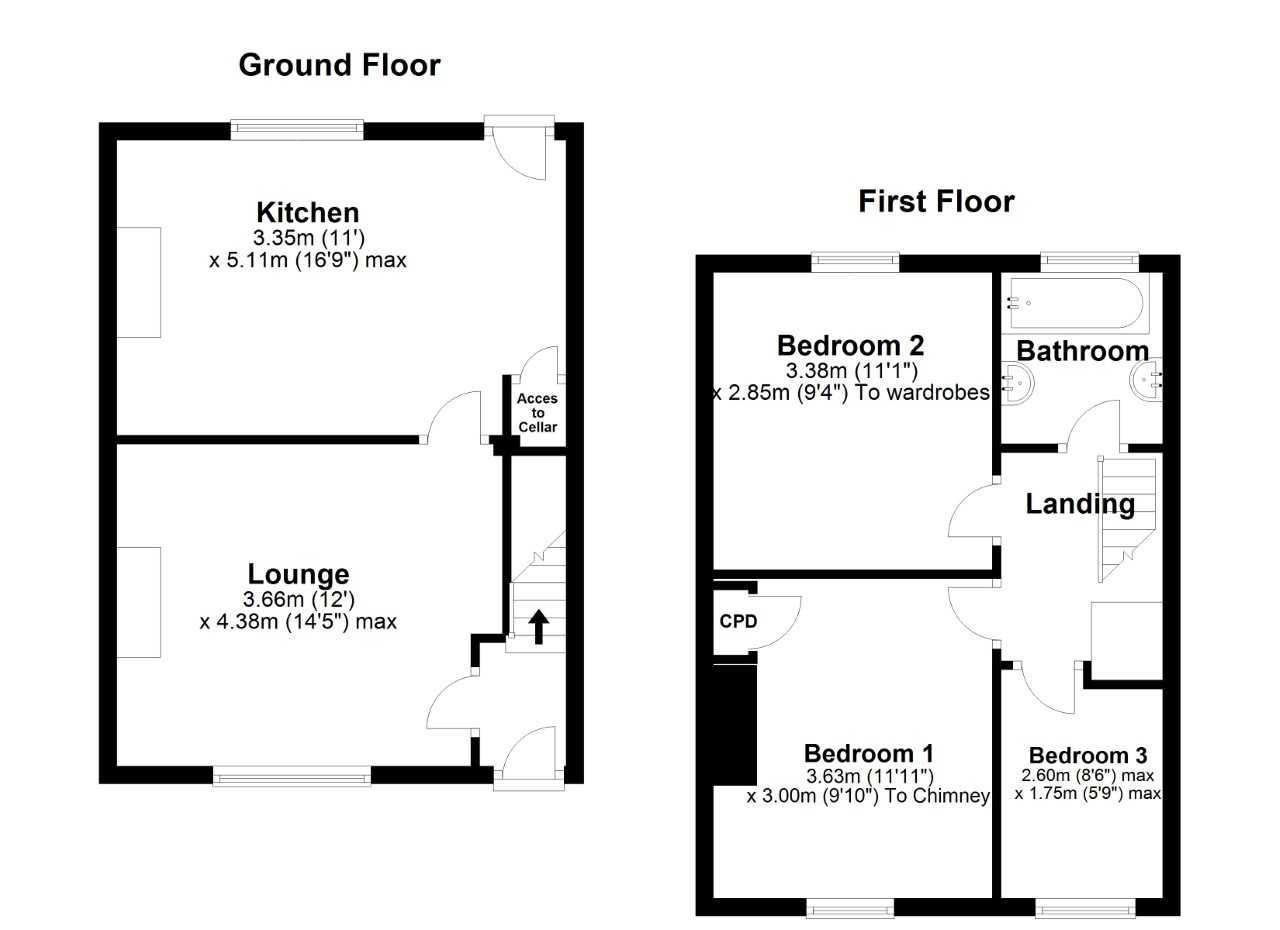Terraced house for sale in Huddersfield HD2, 3 Bedroom
Quick Summary
- Property Type:
- Terraced house
- Status:
- For sale
- Price
- £ 200,000
- Beds:
- 3
- Baths:
- 1
- Recepts:
- 1
- County
- West Yorkshire
- Town
- Huddersfield
- Outcode
- HD2
- Location
- Burn Road, Birchencliffe, Huddersfield HD2
- Marketed By:
- Martin Thornton Estate Agents
- Posted
- 2024-04-29
- HD2 Rating:
- More Info?
- Please contact Martin Thornton Estate Agents on 01484 973724 or Request Details
Property Description
Tucked away to the fringes of Birchencliffe, boasting views towards Grimescar Valley, is this well appointed, mid-terraced stone cottage. The property may well prove suitable to the professional couple looking to access nearby Lindley Village and indeed the M62 motorway network serving both Leeds and Manchester city centres respectively. Internally, the property offers a blend of modern character and touches of refinement with acommodation comprising of entrance hall, lounge, open plan dining kitchen with exposed stone flagged floor, basement with useful keep cellar and to the first floor, three bedrooms and house bathroom along with this, a pull down ladder provides access to the loft space (suitable for conversion subject to building regulations). The property enjoys a gas central heating system and is predominantly double glazed. Externally, there is on street parking and lawned garden to the front, whilst to the rear, there is a lovely landscaped garden with an area of decking and lawn looking out onto the fields beyond.
Viewing highly recommended.
Entrance Hall
A uPVC and leaded double glazed door opens to the entrance hall, where there is coving to the ceiling, ceiling light point, hanging hooks and a staircase rises to the first floor.
Lounge
This room is set to the front of the property, it has lots of light from the front elevation courtesy of a uPVC double glazed window. There is coving to the ceiling along with a ceiling rose, ceiling light point, picture rail and a radiator. There are exposed floorboards running throughout the room along with the focal point of this room being a lovely timber fire surround, home to a multi-fuel stove set to a stone hearth. A timber panelled door takes us through to the dining kitchen.
Dining Kitchen
A lovely room offering a blend of original character, there is a double glazed window looking out onto the decking and garden beyond and a timber and glazed stable style door accessed to the aforementioned garden. The kitchen has a cottage style feel with a range of base cupboards, drawers, granite style work tops with matching upstands, there is a Belfast style sink unit with timber panelled draining board and overlying mixer tap. There is plumbing for an automatic dishwasher and automatic washing machine, as mentioned throughout the room there is an attractive stone flagged floor with inset down lights to the ceiling, vertically hung radiator and the focal point of this room is this lovely stone fire surround with rich brick chimney breast currently home to a range style cooker complete with inset down light and concealed extractor fan. A timber panelled door then leads to the basement.
First Floor Landing
From the entrance, the staircase rises to the first floor landing where there is access to loft space complete with a pull down ladder and light point (loft space may well prove suitable for conversion, subject to building regulations).
House Bathroom
Having a modern white suite comprising of low flush WC, pedestal hand basin with twin taps over, there is a panelled bath with a mixer tap which rises to the shower head. There is timber panelling to the ceiling with lots of inset down lights and a stylish, wall mounted, ladder style, heated towel rail.
Bedroom One
The main bedroom is set to the front of the property and has a pleasant outlook to the front elevation via a large double glazed window. There are fitted cupboards complete with shelving to the alcove along with spotlamps to the ceiling, various power points and a radiator.
Bedroom Two
This room enjoys a lovely outlook over the decking garden and fields beyond via a uPVC double window. There are fitted wardrobes to both alcoves with various hanging rails and shelving options along with spot lamps to the ceiling, various power points and a radiator.
Bedroom Three
This single bedroom enjoys a built in bed over the bulk head along with additional storage area. There is a uPVC double glazed window to the front elevation, along with a ceiling light point, various power points and radiator.
Basement
There is a useful keep cellar, stone flagged flooring and a light point.
External Details
To the front of the property there is a walled, lawned garden with raised flower bed borders and access leads up the side of the property, to the rear. The rear, as photos suggests is of a lovely size and has an area of decking accessed from the rear stable style door which leads out onto the lawned garden. There are walled and fenced borders with mature shrubberies, useful potting shed backing on to surrounding fields.
Property Location
Marketed by Martin Thornton Estate Agents
Disclaimer Property descriptions and related information displayed on this page are marketing materials provided by Martin Thornton Estate Agents. estateagents365.uk does not warrant or accept any responsibility for the accuracy or completeness of the property descriptions or related information provided here and they do not constitute property particulars. Please contact Martin Thornton Estate Agents for full details and further information.


