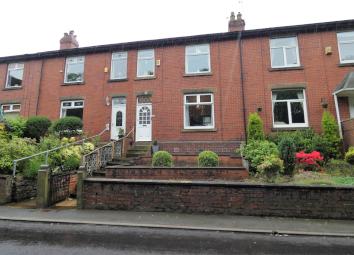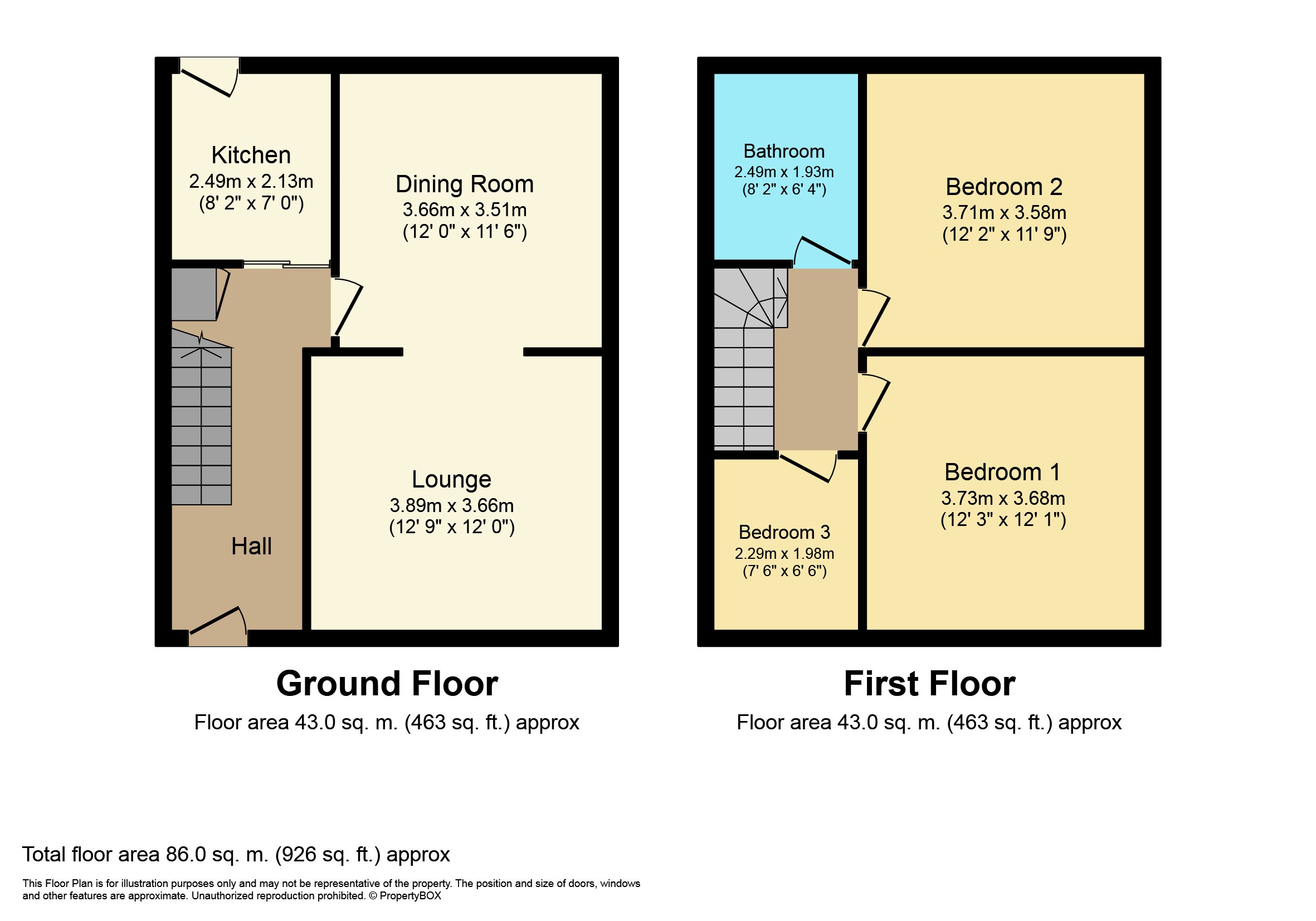Terraced house for sale in Huddersfield HD3, 3 Bedroom
Quick Summary
- Property Type:
- Terraced house
- Status:
- For sale
- Price
- £ 160,000
- Beds:
- 3
- Baths:
- 1
- Recepts:
- 2
- County
- West Yorkshire
- Town
- Huddersfield
- Outcode
- HD3
- Location
- Glenside, Outlane, Huddersfield HD3
- Marketed By:
- Housesimple
- Posted
- 2024-04-28
- HD3 Rating:
- More Info?
- Please contact Housesimple on 0113 482 9379 or Request Details
Property Description
Housesimple are pleased to offer for sale this extremely attractive and well appointed Inner Through Terraced Residence providing a most pleasing traditional arrangement of generously proportioned accommodation standing in a prominent position in a most favourable and highly accessible semi rural location midway between the Halifax and Huddersfield town centres lying within easy reach of local amenities and the M62 motorway network. The property has been completed to a high standard by the current owners and would make a wonderful family home.
The accommodation briefly comprises of:
Ground floor:
Enter the property via a solid wood and glazed external door into:-
Entrance Hall
Having a central heating radiator and ceiling coving.
Lounge 12'9' x 12'0' (3.89m x 3.66m)
Situated at the front of the property this well-proportioned reception room has uPVC double glazed window, central heating radiator and ceiling coving.
Being open plan into:-
Dining Room 12'0' x 11'6' (3.66m x 3.51m)
Having central heating radiator, open fire with decorative surround, uPVC double glazed window and ceiling coving.
Kitchen 8'2' x 7'0' (2.49m x 2.13m)
Comprising of a range of wall and base units with working surfaces over, 1½ bowl sink with drainer and mixer tap, space for an automatic washing machine, 4 ring electric hob, electric oven, overhead extractor, uPVC double glazed external door, uPVC double glazed window and part tiled walls.
First floor:
Landing
Bedroom 1 12'1' x 12'3' (3.68m x 3.73m)
Situated to the front of the property, having fitted wardrobes, central heating radiator and uPVC double glazed window.
Bedroom 2 12'2' x 11'9' (3.71m x 3.58m)
Having a range of fitted wardrobes and drawers, central heating radiator and uPVC double glazed window.
Bedroom 3 7'6' x 6'6' (2.29m x 1.98m)
Having a central heating radiator and uPVC double glazed window.
Bathroom
Furnished with a 3 piece white suite incorporating low flush wc, pedestal wash hand basin with mixer tap, panelled bath with mixer tap and shower, central heating radiator, part tiled walls, uPVC double glazed window and boiler cupboard.
Outside:
To the front of the property, there is a flagged area with mature shrubs and borders. To the rear, there is a further flagged seating area and some steps which lead up to a raised area which consists of lawned garden and decorative slate set apart by railway sleepers.
Property Location
Marketed by Housesimple
Disclaimer Property descriptions and related information displayed on this page are marketing materials provided by Housesimple. estateagents365.uk does not warrant or accept any responsibility for the accuracy or completeness of the property descriptions or related information provided here and they do not constitute property particulars. Please contact Housesimple for full details and further information.


