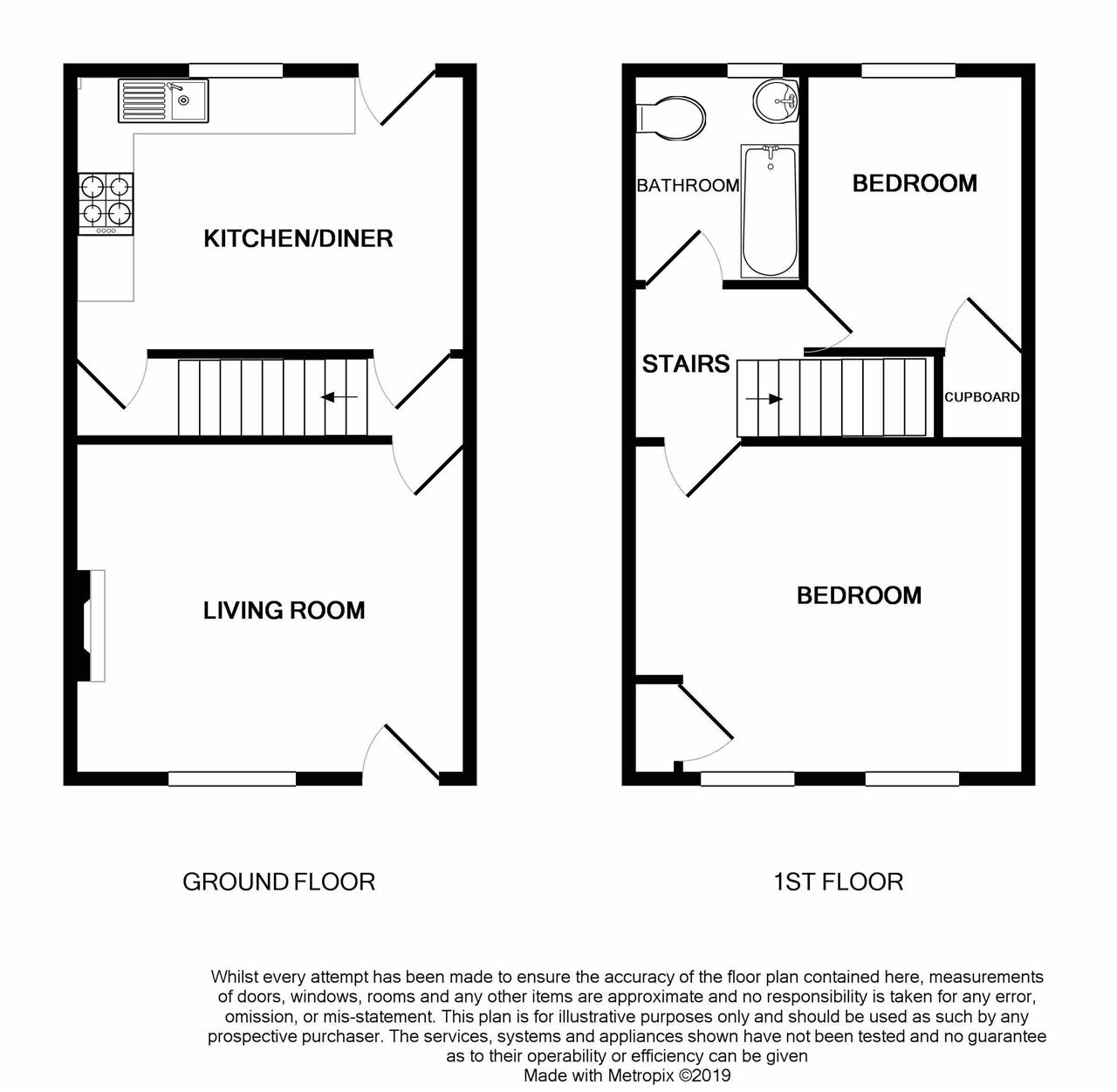Terraced house for sale in Huddersfield HD3, 2 Bedroom
Quick Summary
- Property Type:
- Terraced house
- Status:
- For sale
- Price
- £ 90,000
- Beds:
- 2
- Baths:
- 1
- Recepts:
- 1
- County
- West Yorkshire
- Town
- Huddersfield
- Outcode
- HD3
- Location
- Crow Lane, Milnsbridge, Huddersfield HD3
- Marketed By:
- Holroyd & Co
- Posted
- 2024-04-04
- HD3 Rating:
- More Info?
- Please contact Holroyd & Co on 01484 954008 or Request Details
Property Description
** offered for sale with no upper chain ** modern kitchen ** bathroom with three piece white suite ** An internal inspection is highly recommended on this well presented inner terrace property. Having enclosed garden to the rear. The property has the added benefit of modern fitted kitchen, bathroom with three piece white suite, Upvc double glazing throughout and gas fired central heating system. Offering convenient access to local amenities, popular supermarket and regular bus service to Huddersfield town centre. The accommodation briefly comprises: Ground floor, lounge and kitchen diner. Lower ground, storage cellar. First floor, two bedrooms and bathroom. Outside is a garden to the rear. Viewing by arrangement with Holroyd & Co.
Entrance
The property is entered via a Upvc and glazed door into the lounge.
Lounge (4.25m (13' 11") x 3.66m (12' 0"))
Featuring an Adams style fire surround with fitted gas fire.
There is a Upvc double glazed window to the front elevation, central heating radiator, TV and telephone connection points, coving and ceiling light.
Door to kitchen diner.
Kitchen Diner (4.42m (14' 6") x 3.02m (9' 11"))
Fitted with a range of wall and base units in a light wood effect finish, contrasting work tops with patterned tiling to splash backs. Inset single drainer stainless steel sink with mixer tap and plumbing for washing machine.
Integrated four ring gas hob and under counted electric oven.
Central heating radiator, ceiling light, wood effect laminate flooring, Upvc double glazed window to the rear elevation and Upvc and glazed door to the rear entrance.
Door to cellar.
Storage Cellar
To the head of the cellar is a power point and space for a tall fridge freezer.
The cellar has a central heating radiator and electricity.
Stairs To First Floor
A staircase rises to the first floor landing, which has a central heating radiator and provides access to the bedrooms and bathroom.
Bedroom One (3.87m (12' 8") x 3.66m (12' 0"))
Spacious double bedroom with two Upvc double glazed windows to the front elevation, built in floor to ceiling cupboards housing
Central heating radiator and ceiling light. The combination boiler.
Bedroom Two (3.01m (9' 10") x 2.45m (8' 1"))
Positioned to the rear of the property where a walk in wardrobe provides access to an insulated loft.
There is a central heating radiator, ceiling light and Upvc double glazed window.
Bathroom (2.15m (7' 1") x 1.73m (5' 8"))
Three piece white suite comprising: Low level WC, pedestal hand wash basin and panelled bath with fitting for a mixer shower.
Central heating radiator, partially tiled walls, ceiling light and frosted Upvc double glazed window.
External Rear
Enclosed garden to the rear of the property of which the majority is paved, walled and fenced boundaries.
Directions
Leaving Huddersfield town centre on the A62, continue along this road until you see the sign post for Milnsbridge. Turn right onto Whiteley Street and progress through the village on the one way system. At the traffic lights turn left onto Scar Lane passing the Aldi store, at the mini roundabout turn right onto Crow Lane where the property can be located on the right identified by our for sale board.
Property Location
Marketed by Holroyd & Co
Disclaimer Property descriptions and related information displayed on this page are marketing materials provided by Holroyd & Co. estateagents365.uk does not warrant or accept any responsibility for the accuracy or completeness of the property descriptions or related information provided here and they do not constitute property particulars. Please contact Holroyd & Co for full details and further information.


