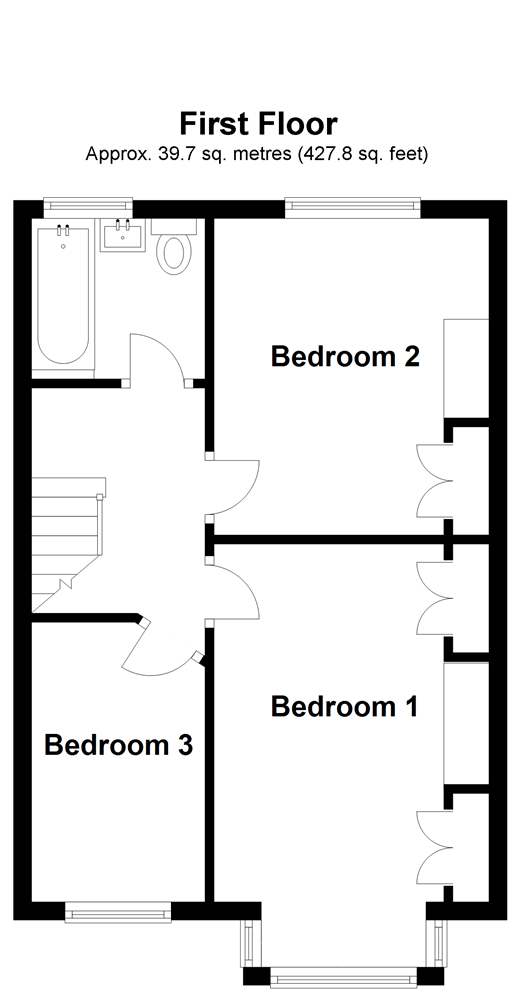Terraced house for sale in Hornchurch RM11, 3 Bedroom
Quick Summary
- Property Type:
- Terraced house
- Status:
- For sale
- Price
- £ 425,000
- Beds:
- 3
- Baths:
- 1
- Recepts:
- 2
- County
- Essex
- Town
- Hornchurch
- Outcode
- RM11
- Location
- Cranham Road, Hornchurch, Essex RM11
- Marketed By:
- Douglas Allen
- Posted
- 2019-05-04
- RM11 Rating:
- More Info?
- Please contact Douglas Allen on 01708 629053 or Request Details
Property Description
A fantastic opportunity to purchase a Three-bedroom family home. Ready for the new family to move straight in and hopefully build new memories and dreams together. The area has great transport links with the trains and buses being close by. Don't forget the County Park and local shops to take the kids for a walk or do the weekly shop together.
The home itself has a welcoming storm porch and invites you into your home, you can kick off the shoes and then start to relax after a busy day at work. Straight ahead is your warm and cosy lounge area with a lovely feature fireplace. There is an excellent size dining area for the more formal occasions and enjoys views of the well kept rear garden. The ground floor is completed by the modern and well appointed kitchen.
The first floor continues to impress with a large landing providing access to the modern and recently installed bathroom, bedroom one, at the front of the home, has extensive wardrobes and a large bay window, creating even more space. The remaining two bedrooms are both an excellent size also.
The rear garden is a good size and gives access to the detached garage at the rear. There is also two further parking spaces at the rear and one at the front.
Cranham Road is well located as it is within walking distance to Emerson Park Station and Gidea Park, there are regular buses running from Butts Green Road and Slewins Lane also.
Room sizes:
- Storm Porch
- Lounge 16'8 x 14'8 (5.08m x 4.47m)
- Dining Room 15'7 x 9'10 (4.75m x 3.00m)
- Kitchen 11'6 (3.51m) narrowing to 8'6 (2.59m) x 6'4 (1.93m)
- Landing
- Bathroom
- Bedroom 1 15'1 into bay x 10'0 into fitted wardrobes (4.60m x 3.05m)
- Bedroom 2 11'5 x 9'11 (3.48m x 3.02m)
- Bedroom 3 9'9 x 6'5 (2.97m x 1.96m)
- Rear Garden
- Detached Garage
- Rear Parking
- Front Off Road Parking
The information provided about this property does not constitute or form part of an offer or contract, nor may be it be regarded as representations. All interested parties must verify accuracy and your solicitor must verify tenure/lease information, fixtures & fittings and, where the property has been extended/converted, planning/building regulation consents. All dimensions are approximate and quoted for guidance only as are floor plans which are not to scale and their accuracy cannot be confirmed. Reference to appliances and/or services does not imply that they are necessarily in working order or fit for the purpose.
Property Location
Marketed by Douglas Allen
Disclaimer Property descriptions and related information displayed on this page are marketing materials provided by Douglas Allen. estateagents365.uk does not warrant or accept any responsibility for the accuracy or completeness of the property descriptions or related information provided here and they do not constitute property particulars. Please contact Douglas Allen for full details and further information.



