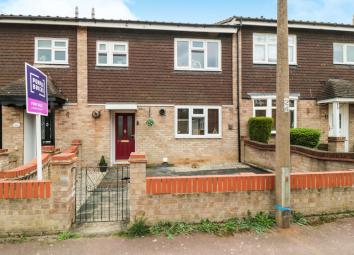Terraced house for sale in Hornchurch RM11, 3 Bedroom
Quick Summary
- Property Type:
- Terraced house
- Status:
- For sale
- Price
- £ 375,000
- Beds:
- 3
- Baths:
- 1
- Recepts:
- 2
- County
- Essex
- Town
- Hornchurch
- Outcode
- RM11
- Location
- Grosvenor Drive, Hornchurch RM11
- Marketed By:
- Purplebricks, Head Office
- Posted
- 2024-04-02
- RM11 Rating:
- More Info?
- Please contact Purplebricks, Head Office on 024 7511 8874 or Request Details
Property Description
Guide Price £375,000 - £400,000.
Located in a family orientated area in the heart of Hornchurch with all good links to local transport and shops, is this well presented three bedroom terraced, family home. Accommodation offers a spacious lounge, an extra reception room/kids room and a modern spacious kitchen. Externally there is a front and rear garden with parking to rear.
Viewings are high recommended.
Entrance Hall
Obscure panelled front door. Wood effect laminate flooring. Understairs space and storage. Radiator.
Kitchen
11'8" x 8'11"
Double glazed window to front. A high gloss fitted kitchen with a range of eye and base level units with a worktop surface and inset sink and drainer. Spaces for oven, washing machine and tumble dryer. Tiled splash back walls.
Lounge
13'9" x 11'8"
A double glazed window to rear. Feature fireplace. Coved cornice.
Reception Room
11'2" x 8'1"
UPVC Double glazed door to side with double glazed window to rear. Wood effect laminate flooring. Radiator.
Bedroom One
12'6" x 9'10"
Double glazed window to front. Fitted wardrobes. Radiator.
Bedroom Two
10'0" x 8'0"
Double glazed window to rear. Radiator.
Bedroom Three
9'8" x 6'11"
Double glazed window to rear. A built in kids bunk bed. Radiator.
Bathroom
Double glazed window to rear. A modern suite comprising of a wash basin with underneath storage and a panelled bath with a wall mounted shower and shower screen. Tiled walls. Heated towel rail.
Upstairs W.C.
Double glazed window to rear. A seperate low level WC.
Rear Garden
Paved patio area to front with footpath leading to rear access. Remainder laid to lawn. Fenced Boundaries.
Property Location
Marketed by Purplebricks, Head Office
Disclaimer Property descriptions and related information displayed on this page are marketing materials provided by Purplebricks, Head Office. estateagents365.uk does not warrant or accept any responsibility for the accuracy or completeness of the property descriptions or related information provided here and they do not constitute property particulars. Please contact Purplebricks, Head Office for full details and further information.


