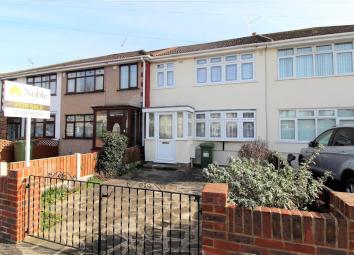Terraced house for sale in Hornchurch RM12, 3 Bedroom
Quick Summary
- Property Type:
- Terraced house
- Status:
- For sale
- Price
- £ 350,000
- Beds:
- 3
- Baths:
- 1
- Recepts:
- 2
- County
- Essex
- Town
- Hornchurch
- Outcode
- RM12
- Location
- Rosebank Avenue, Hornchurch RM12
- Marketed By:
- Noble Residential
- Posted
- 2024-04-02
- RM12 Rating:
- More Info?
- Please contact Noble Residential on 01708 954862 or Request Details
Property Description
Offered for sale with no onward chain is this three bedroom terraced home, accommodation includes two reception rooms, fitted kitchen, lean to, three bedrooms and a shower room. Externally there is parking to the front and a garage to the rear, along with a 75'' garden.
Entrance Porch
Part double glazed door to front, double glazed windows to front and side, tiled flooring.
Entrance Hall
Door to porch, coved ceiling, pitcher rail, carpet, stairs to first floor, under stairs cupboard.
Reception Room1 (3.63m x 3.33m (11'11 x 10'11))
Double glazed window to front, coved ceiling, pitcher rail, carpet.
Reception Room 2 (3.33m x 3.10m (10'11 x 10'2))
Coved ceiling, pitcher rail, carpet, feature fire surround.
Kitchen (4.24m x 1.65m (13'11 x 5'5))
Double glazed window to rear, vinyl flooring, stainless steel single drainer sink, oven, electric hob and extractor, integrated fridge, freezer and washing machine, tiled walls, wall and base units.
Lean To (3.30m x 1.68m (10'10 x 5'6))
Part double glazed doors to rear, double glazed windows to rear, vinyl flooring.
Landing
Loft access, carpet, pitcher rail.
Bedroom 1 (3.66m x 2.82m (12' x 9'3))
Double glazed window to front, pitcher rail, carpet.
Bedroom 2 (3.35m x 3.00m (11' x 9'10))
Double glazed window to rear, pitcher rail, carpet, cupboard housing hot water tank.
Bedroom 3 (2.74m x 2.11m (9' x 6'11))
Double glazed window to front, pitcher rail, carpet.
Shower Room
Double glazed frosted window to rear, low level WC, pedestal wash hand basin, shower cubical, vinyl flooring, tiled walls.
Garden (approximately 22.86m (approximately 75'))
Approximately 75'', patio area, artificial lawn, flower beds, access to garage, rear pedestrian access, outside tap, outside light.
Parking / Garage
Drive way to front, detached garage to rear of garden.
Property Location
Marketed by Noble Residential
Disclaimer Property descriptions and related information displayed on this page are marketing materials provided by Noble Residential. estateagents365.uk does not warrant or accept any responsibility for the accuracy or completeness of the property descriptions or related information provided here and they do not constitute property particulars. Please contact Noble Residential for full details and further information.


