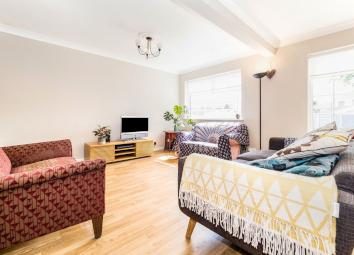Terraced house for sale in Hornchurch RM12, 3 Bedroom
Quick Summary
- Property Type:
- Terraced house
- Status:
- For sale
- Price
- £ 400,000
- Beds:
- 3
- Baths:
- 1
- Recepts:
- 2
- County
- Essex
- Town
- Hornchurch
- Outcode
- RM12
- Location
- Digby Walk, Hornchurch RM12
- Marketed By:
- Purplebricks, Head Office
- Posted
- 2024-04-02
- RM12 Rating:
- More Info?
- Please contact Purplebricks, Head Office on 024 7511 8874 or Request Details
Property Description
This three bedroom extended mid-terrace house offers good sized accommodation throughout and is located in a quiet popular residential cul-de-sac next to Hornchurch Country Park. Offering good access to local schooling, transport links and shopping facilities the property is in our opinion an ideal purchase for those with school age children. To the ground floor you will find a large reception room and an open plan family, kitchen/dining room as well as a separate WC. The first floor has three good sized bedrooms and a three-piece family bathroom. Externally there is a private garden with a gate leading to an access road to the rear. The property benefits from its own driveway as well as some on street parking.
Porch
UPVC door to front, frosted double glazed window to side, coving to ceiling, radiator, laminate flooring.
Lounge
Two double glazed windows to front, coving to ceiling, two ceiling roses, radiator, two under-stairs storage cupboards, laminate flooring, double doors to kitchen family room.
Dining / Family Room
Double glazed double doors to garden, Velux window, laminate flooring, radiator.
Kitchen
Frosted double glazed quarter light window to side, double glazed window to rear, door to garden, range of wall and base units with roll top work surfaces, one and a half bowl single drainer stainless steel sink unit with mixer taps, tiled splash backs, space for range style cooker, brushed steel extractor fan, space for fridge freezer, space for washing machine, space for dishwasher, recessed spotlights, laminate flooring. Walk-in cupboard storage.
W.C.
Frosted double glazed window to rear, low-level WC, wash hand basin, laminate flooring.
Landing
Two built in storage cupboards, access to loft, carpeted.
Bedroom One
Double glazed window to front, radiator, laminate flooring.
Bedroom Two
Double glazed window to rear, walk-in wardrobe, radiator, laminate flooring.
Bedroom Three
Double glazed window to front, radiator, laminate flooring.
Bathroom
Two frosted double glazed windows to rear, panelled bath with mixer taps and shower over, wash hand basin, low-level WC, chrome heated towel rail, recessed spotlights, laminate flooring.
Rear Garden
Commencing with timber decked sun patio, outside tap, outside light, shed, mainly laid to lawn, range of trees, enclosed by wooden fence and brick wall with a gate to the rear leading to a rear access road.
Property Location
Marketed by Purplebricks, Head Office
Disclaimer Property descriptions and related information displayed on this page are marketing materials provided by Purplebricks, Head Office. estateagents365.uk does not warrant or accept any responsibility for the accuracy or completeness of the property descriptions or related information provided here and they do not constitute property particulars. Please contact Purplebricks, Head Office for full details and further information.


