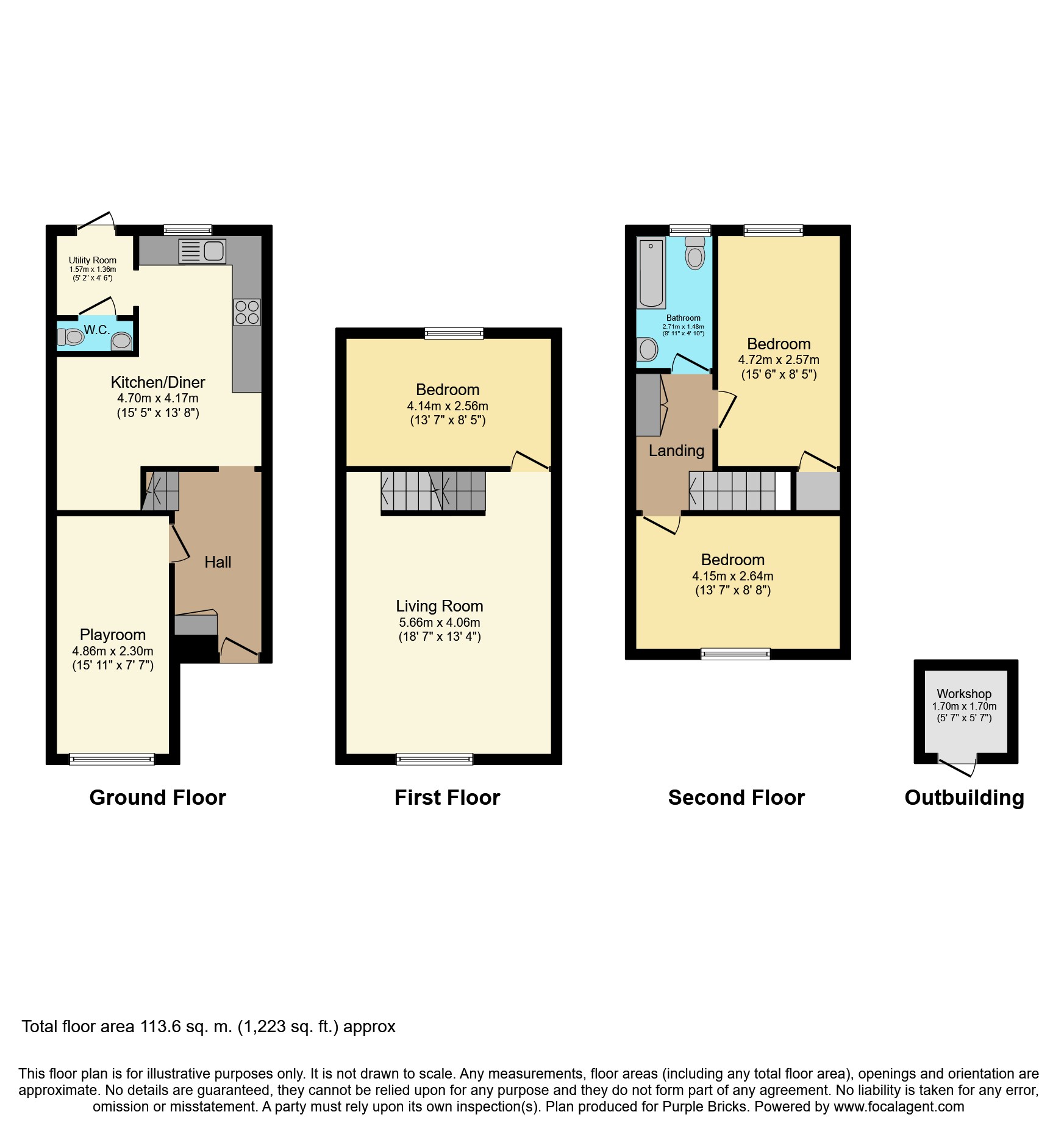Terraced house for sale in Hornchurch RM12, 3 Bedroom
Quick Summary
- Property Type:
- Terraced house
- Status:
- For sale
- Price
- £ 375,000
- Beds:
- 3
- Baths:
- 1
- Recepts:
- 1
- County
- Essex
- Town
- Hornchurch
- Outcode
- RM12
- Location
- Aldwych Close, Hornchurch RM12
- Marketed By:
- Purplebricks, Head Office
- Posted
- 2024-04-02
- RM12 Rating:
- More Info?
- Please contact Purplebricks, Head Office on 024 7511 8874 or Request Details
Property Description
Offered to the market in good internal condition is this spacious 3/4 bedroom mid terrace townhouse. Located in a popular residential cul-de-sac, the property affords good access to local schooling, transport links, shopping and leisure facilities. To the ground floor you will find a kitchen/diner, a second reception room/bedroom four, a WC, and utility area.
The first floor has the formal lounge and bedroom number three. To the top floor you will find the master bedroom, bedroom two and a three-piece family bathroom. To the rear is a private courtyard style garden, whilst to the front is some off street parking. Viewings come highly recommended.
Entrance Hall
Built in storage cupboard, radiator, laminate flooring.
Kitchen/Diner
Double glazed window to rear, coving to ceiling, range of wall and base units with roll top work services, single drainer stainless steel sink unit, space for cooker, space for washing machine, space for dishwasher, space for fridge, space for freezer, part tiled and part carpeted flooring, radiator. WC
W.C.
Low-level WC, wash hand basin, tiled splash backs, coving to ceiling.
Utility Area
Door to garden, wall mounted boiler, space for tumble dryer.
Study/Playroom
Double glazed window to front, radiator, laminate flooring.
Lounge
Double glazed window to rear, coving to ceiling, dado rail, radiator, laminate flooring.
Bedroom Two
Double glazed window to front, radiator, carpeted.
Bedroom One
Double glazed window to rear, coving to ceiling, radiator, laminate flooring, built in storage cupboard.
Bedroom Three
Double glazed window to front, coving to ceiling, radiator, laminate flooring.
Family Bathroom
Frosted double glazed window to rear, panelled bath with electric shower over, pedestal wash hand basin, low-level WC, tiled splash backs, radiator.
Rear Garden
Paved patio, like to lawn, rear timber decked some patio, brick built storage units, enclosed by wooden fence, approximately 30’
Property Location
Marketed by Purplebricks, Head Office
Disclaimer Property descriptions and related information displayed on this page are marketing materials provided by Purplebricks, Head Office. estateagents365.uk does not warrant or accept any responsibility for the accuracy or completeness of the property descriptions or related information provided here and they do not constitute property particulars. Please contact Purplebricks, Head Office for full details and further information.


