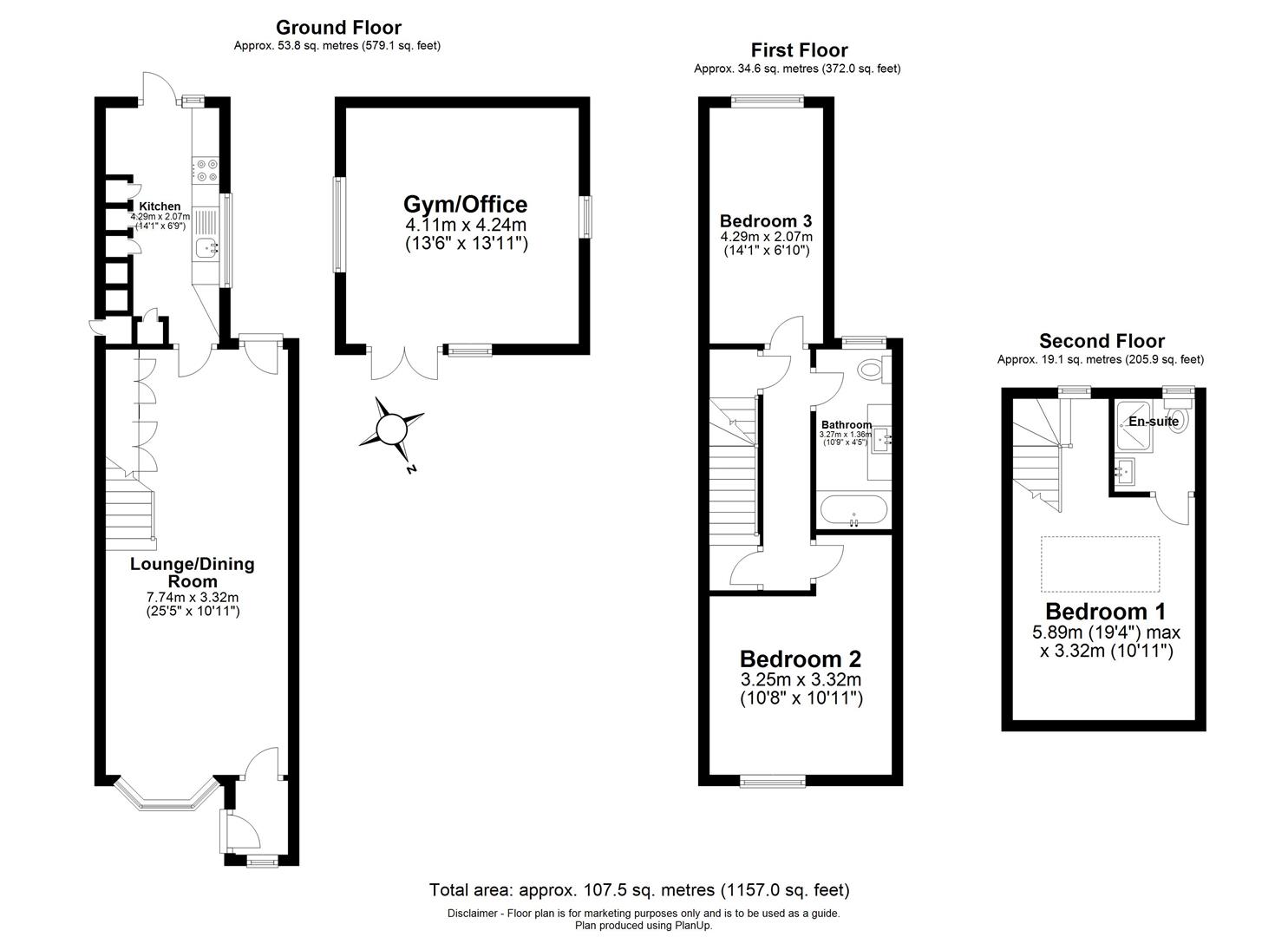Terraced house for sale in Hemel Hempstead HP1, 3 Bedroom
Quick Summary
- Property Type:
- Terraced house
- Status:
- For sale
- Price
- £ 484,000
- Beds:
- 3
- Baths:
- 2
- Recepts:
- 1
- County
- Hertfordshire
- Town
- Hemel Hempstead
- Outcode
- HP1
- Location
- St. Johns Road, Hemel Hempstead HP1
- Marketed By:
- Squire Estates
- Posted
- 2019-02-26
- HP1 Rating:
- More Info?
- Please contact Squire Estates on 01442 493782 or Request Details
Property Description
A beautifully presented, updated and extended into the loft victorian terraced family home, with three double bedrooms, two bath/shower rooms with a large south facing rear garden and a timber office/studio, located in highly desirable Boxmoor .
The property is arranged over three floors and offers well planned accommodation with double glazed windows throughout. The entrance lobby opens to a spacious lounge/dining room with solid oak wood flooring. There is good under stairs storage. The kitchen is a good size with fitted floor to ceiling cupboards and floor units. There is an integrated oven, hob and space for washing machine and fridge /freezer. Glazed doors lead onto the garden and directly on to a spacious decked area which provides space for al fresco eating.
To the first floor is a landing leading to two double bedrooms and a fully tiled contemporary style bath/shower room with under-floor heating with sink, vanity unit and WC.
Stairs from the landing lead up to the second floor with the master bedroom which is a good size with views to the rear of the property and a large glass roof light. There is a partially tiled en-suite shower room with a large walk in shower, sink, WC and ceramic flooring.
To the rear there is a large south facing garden with a sprinkler system, a spacious decked patio, lawned area and a timber studio/office/playroom.
Property Location
Marketed by Squire Estates
Disclaimer Property descriptions and related information displayed on this page are marketing materials provided by Squire Estates. estateagents365.uk does not warrant or accept any responsibility for the accuracy or completeness of the property descriptions or related information provided here and they do not constitute property particulars. Please contact Squire Estates for full details and further information.


