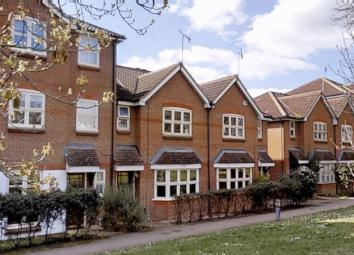Terraced house for sale in Hemel Hempstead HP3, 3 Bedroom
Quick Summary
- Property Type:
- Terraced house
- Status:
- For sale
- Price
- £ 410,000
- Beds:
- 3
- Baths:
- 3
- Recepts:
- 1
- County
- Hertfordshire
- Town
- Hemel Hempstead
- Outcode
- HP3
- Location
- Belswains Lane, Hemel Hempstead HP3
- Marketed By:
- Navigation Estates
- Posted
- 2024-04-27
- HP3 Rating:
- More Info?
- Please contact Navigation Estates on 01442 894408 or Request Details
Property Description
Beautifully presented family home | High specification fitted kitchen | Close to primary and secondary schools | Walking distance to station | Garage in block with forecourt | Enclosed low-maintenance garden | Short walk to local amenities | Easy access to A41, M1 and M25 | Virtual tour
The Property
A hardwood front door with glazed panelling opens to a welcoming entrance hall, featuring new grey twist-pile carpet which extends into the living area and upstairs. Under the stairs there is a WC, and a door to the rear opens into the kitchen/diner. Double doors with glazed panelling lead to the large living room, which has ample floor space for living and dining furniture. The living room is afforded ample natural light by a large double glazed bay window, with a pleasant outlook to the front.
The Kitchen
The stylish kitchen, supplied by Howdens, features a range of gloss white cabinets with soft closing drawers, granite worksurfaces and grey tiled splashbacks, and a 1½ bowl inset stainless steel sink with etched drainer and mixer tap. The complement of integrated appliances comprises a Zanussi gas hob with extractor hood, an electric fan oven paired with a neff microwave, dishwasher and freezer. The kitchen additionally boasts concealed under-cabinet lighting, downlighters, chrome plug sockets with usb charging ports, space and plumbing for a washing machine, and Italian floor tiles extending to the dining area with tiled skirting. The kitchen also houses the boiler. The dining area is open to the kitchen, features a sliding patio door to the back garden, and can comfortably seat 4-6 people.
Upstairs
A staircase from the hall rises to the first floor landing, which features loft access via a hatch, and doors to all three bedrooms and the bathroom. The master bedroom has plenty of room for a king size bed with walk-round space, and an alcove to accommodate wardrobes. The master features an en suite which comprises a cubicle with thermostatic wall shower, WC and wash basin. The second bedroom has a built-in wardrobe and can accommodate a double bed. The third bedroom would each ideally serve as a child’s room or study. The bathroom features dark wood-effect flooring, with partial white wall tiling, and a white suite comprisin a panel-enclosed bath with mixer tap and shower attachment, a wash basin, and WC with concealed cistern.
Outside
The property is set back from the main road and has a hedge to the front with a short paved pathway to the front door. The back garden features a well proportioned patio, with a path leading to the back gate, providing access to the garage and parking. The garden additionally benefits from an external tap and security light, and is enclosed by a quality timber fence with wooden posts.
Location
The property is close to a number of primary schools including Nash Mills Church of England Primary School and Belswains Primary School. Secondary schools such as Longdean and Kings Langley are also located within a 10-minute drive, with Abbot's Hill independent school a 5-minute walk away. Apsley Lock is perfectly located for commuter access via Apsley mainline station, with connections to London Euston (approx 32 mins), and further connections available along the West Coast Main Line to Milton Keynes, Northampton, Birmingham and beyond. The local retail park, a few minutes' walk away, is home to a Sainsbury's supermarket, Currys PCWorld outlet, among others. Apsley's high street offers local shops and amenities, while Hemel Hempstead town centre is a short drive or bus ride away (no. 500 service from Apsley Station or no. 5 every 10 minutes at peak times from the rear of the marina). Hemel Hempstead offers big name high street retailers, coffee shops and restaurants, along with the charm of the boutiques, independent eateries and pubs in the historic Old Town.
Additional Information
Belswains Lane Residents' Association service charge for upkeep of private roads and communal gardens: £300 per annum approx.
Property Location
Marketed by Navigation Estates
Disclaimer Property descriptions and related information displayed on this page are marketing materials provided by Navigation Estates. estateagents365.uk does not warrant or accept any responsibility for the accuracy or completeness of the property descriptions or related information provided here and they do not constitute property particulars. Please contact Navigation Estates for full details and further information.


