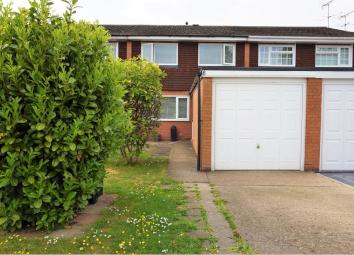Terraced house for sale in Hemel Hempstead HP3, 3 Bedroom
Quick Summary
- Property Type:
- Terraced house
- Status:
- For sale
- Price
- £ 359,950
- Beds:
- 3
- Baths:
- 1
- Recepts:
- 2
- County
- Hertfordshire
- Town
- Hemel Hempstead
- Outcode
- HP3
- Location
- Wroxham Avenue, Hemel Hempstead HP3
- Marketed By:
- Purplebricks, Head Office
- Posted
- 2024-04-27
- HP3 Rating:
- More Info?
- Please contact Purplebricks, Head Office on 024 7511 8874 or Request Details
Property Description
A Spacious and well proportioned 3 Bedroom family home located in this sought after residential location at the end of a cul-de-sac with stunning views. Convenient for local shops, schools and amenities. Lounge/Dining room. Fitted kitchen that requires a degree of modernisation, a downstairs cloakroom. First floor luxury newly fitted bathroom, double glazing, gas heating, own driveway to garage. Large private rear garden. Viewing highly recommended.
Entrance Hall
UPVC double glazed front door to hallway, doors to:
Guest W.C.
Low level flush WC, wash hand basin.
Lounge/Dining Room
26'5"x 11'9"(max)
Wooden effect vinyl flooring, front aspect double glazed window, radiators, service hatch from kitchen, rear aspect window and door to garden.
Kitchen
10'6"x 8'6"
A fitted kitchen in need of modernisation with eye and base level units with solid wood work surfaces, incorporating single drainer stainless steel sink unit, electric and gas cooker point, space for fridge freezer, plumbing for washing machine and dishwasher, rear aspect window and door to garden.
Landing
Stairs to first floor landing with access to loft, doors to:
Bedroom One
13'6"x 9'9"
Two large built in wardrobes, front aspect double glazed window, radiator.
Bedroom Two
11'11"x 11'8"
Built in wardrobe, rear aspect double glazed window, radiator.
Bedroom Three
10'1"x 7'10"
Built in wardrobe, front aspect double glazed window, radiator.
Bathroom
A luxury white suite comprising of a panel enclosed bath with inset wall mounted shower unit, glass shower screen, inset mounted wash hand basin with cupboard under, low level flush WC, heated towel radiator, fully tiled walls and flooring in quality ceramic, rear aspect frosted double glazed window.
Rear Garden
Approximately 80ft mainly laid to lawn section with paved patio area, flower and shrub borders and fence surround.
Garage
Hard standing own drive to single garage with a light.
Property Location
Marketed by Purplebricks, Head Office
Disclaimer Property descriptions and related information displayed on this page are marketing materials provided by Purplebricks, Head Office. estateagents365.uk does not warrant or accept any responsibility for the accuracy or completeness of the property descriptions or related information provided here and they do not constitute property particulars. Please contact Purplebricks, Head Office for full details and further information.


