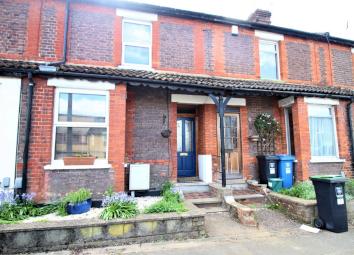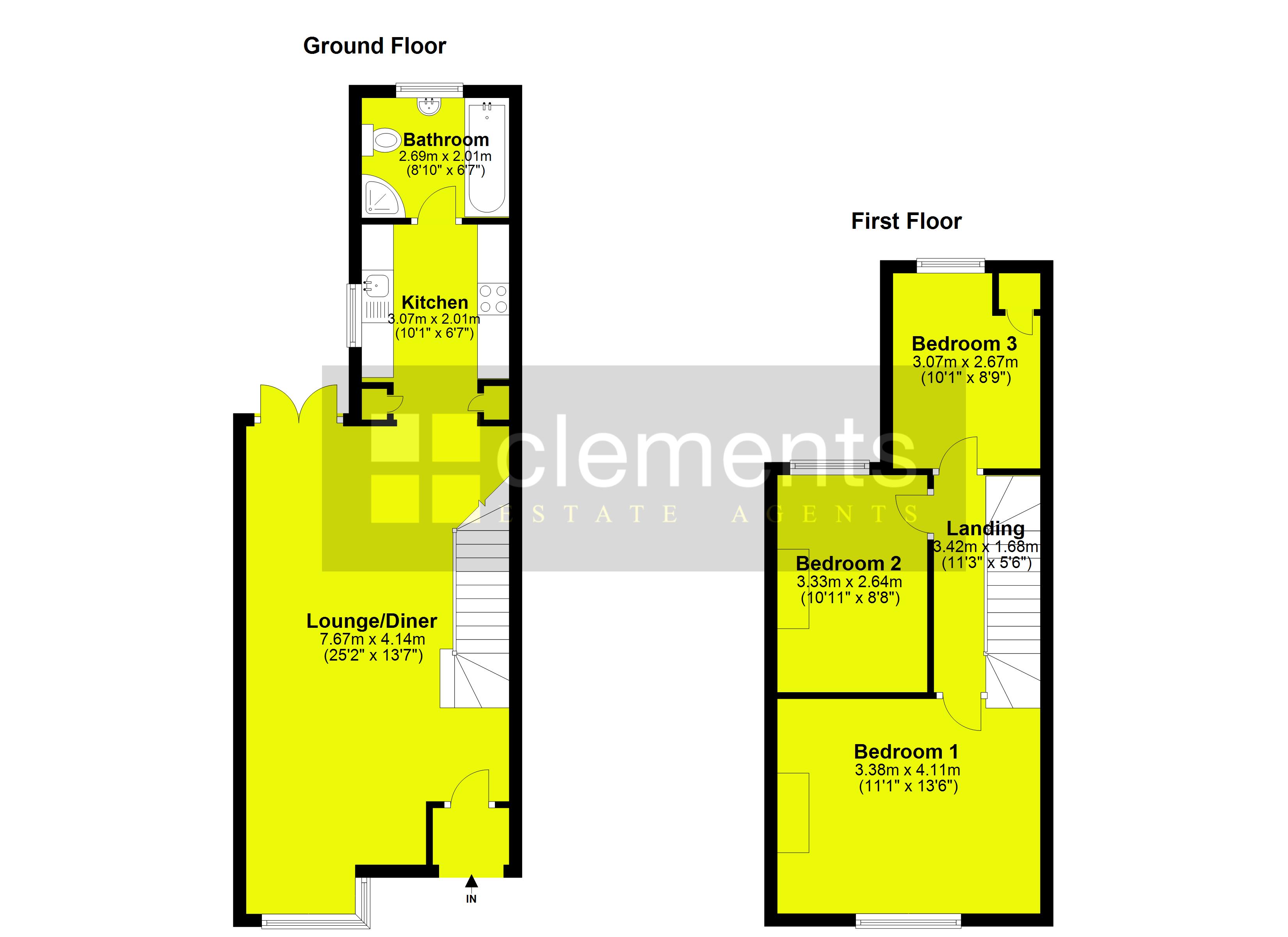Terraced house for sale in Hemel Hempstead HP3, 3 Bedroom
Quick Summary
- Property Type:
- Terraced house
- Status:
- For sale
- Price
- £ 350,000
- Beds:
- 3
- Baths:
- 1
- Recepts:
- 1
- County
- Hertfordshire
- Town
- Hemel Hempstead
- Outcode
- HP3
- Location
- Kents Avenue, Hemel Hempstead HP3
- Marketed By:
- Clements Estate Agents
- Posted
- 2024-04-06
- HP3 Rating:
- More Info?
- Please contact Clements Estate Agents on 01442 493670 or Request Details
Property Description
Clements Estate Agents are pleased to offer to the market this three bedroom, mid-terraced cottage in the heart of Apsley. The property is situated on one of the most highly sought after roads in the area, has good room sizes, modern kitchen, a beautiful South West facing rear garden and is only a short walk to excellent schools, shops and Apsley's main line train station. Viewing is urgently recommended to avoid disappointment! Call today to arrange.
Storm porch With glazed front door to:-
lounge/diner 25' 2 (max)" x 13' 7" (7.67m x 4.14m)
lounge area Wooden flooring, glazed windows to the front, a wall mounted radiator.
Dining area Wooden flooring, glazed French doors to the rear, radiator, stairs to the first floor and door to the kitchen.
Kitchen 10' 07" x 8' 57" (3.23m x 3.89m) Tiled flooring, part tiled walls, an excellent range of matching floor and wall mounted units, ample work surfaces, 1 1/2 bowl stainless steel sink with mixer taps and drainer, integrated neff oven and gas hobs with extractor fan over, integrated washer/dryer, integrated dish washer, glazed window to the side and door to:-
bathroom 8' 91" x 6' 62" (4.75m x 3.4m) Tiled flooring and part tiled walls, a panel enclosed bath, shower cubicle, low level w/c, hand wash basin, vanity unit, heated towel rail and frost glazed windows to the side and rear.
Stairs and landing Wooden flooring, storage cupboard, doors to bedrooms and loft access.
Master bedroom 13' 58" x 11' 07" (5.44m x 3.53m) Fitted carpets, radiator, glazed window to the front and spot lights.
Bedroom two 10' 99" x 8' 73" (5.56m x 4.29m) Wooden flooring, glazed window to the rear and a radiator.
Bedroom three 10' 1" x 8' 9" (3.07m x 2.67m) Wooden flooring, glazed window to the rear, radiator and boiler cupboard.
Outside
front Dwarf brick retaining wall with stoned display area. Pathway and steps to the front door.
Rear garden Very low maintenance South West facing rear garden. Block paved path from dining area to the rear with further block paved section. From here paved steps lead to a multi tiered decking area. The garden is a real sun trap!
Property Location
Marketed by Clements Estate Agents
Disclaimer Property descriptions and related information displayed on this page are marketing materials provided by Clements Estate Agents. estateagents365.uk does not warrant or accept any responsibility for the accuracy or completeness of the property descriptions or related information provided here and they do not constitute property particulars. Please contact Clements Estate Agents for full details and further information.


