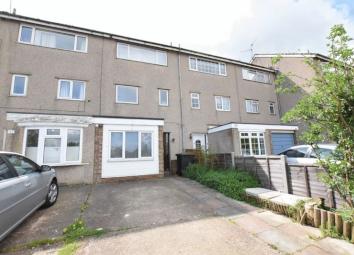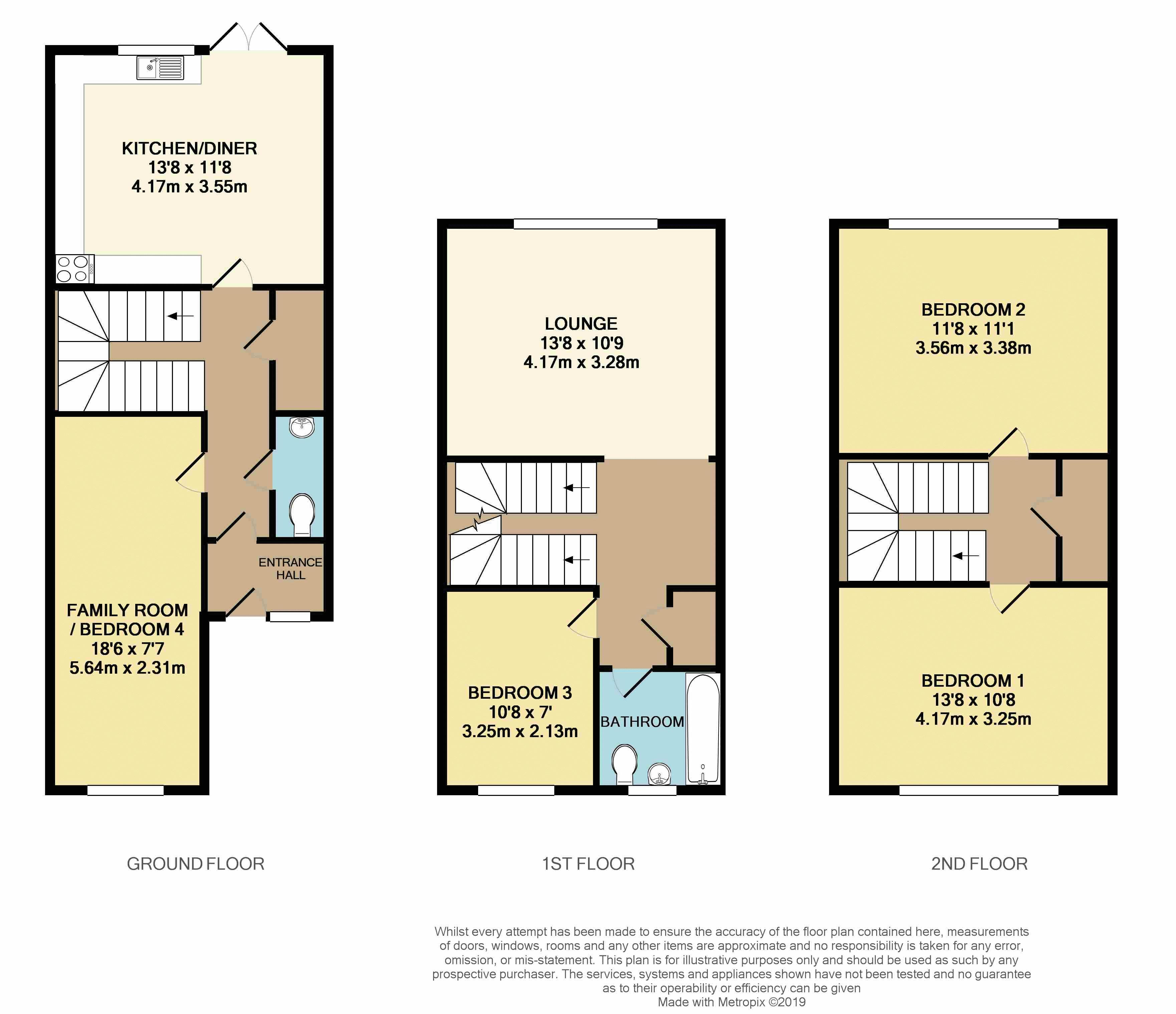Terraced house for sale in Hemel Hempstead HP2, 4 Bedroom
Quick Summary
- Property Type:
- Terraced house
- Status:
- For sale
- Price
- £ 299,995
- Beds:
- 4
- County
- Hertfordshire
- Town
- Hemel Hempstead
- Outcode
- HP2
- Location
- Ninian Road, Hemel Hempstead HP2
- Marketed By:
- Michael Anthony Hemel Hempstead
- Posted
- 2024-04-27
- HP2 Rating:
- More Info?
- Please contact Michael Anthony Hemel Hempstead on 01442 894654 or Request Details
Property Description
A spacious four bedroom town house boasting refitted kitchen/breakfast room - living room - cloakroom - modern family bathroom - gas radiator heating - double glazing - rear garden - driveway parking to front - must be seen
Entrance
Part glazed front door leading to entrance hall.
Entrance Hall
Storage cupboard, understairs storage cupboard and stairs rising to first floor landing.
Cloakroom
Low level wc and pedestal handwash basin.
Family Room/ Bedroom Four (18' 6'' x 7' 7'' (5.63m x 2.31m))
Double glazed window to the front aspect and radiator.
Kitchen/Diner (13' 8'' x 11' 8'' (4.16m x 3.55m))
15 panelled glazed door leading to kitchen, range of storage units at base and eye level with rolled edge work surface areas, single drainer stainless steel sink unit with mixer tap set below double glazed window to the rear aspect, 4 ring gas hob and oven below, tiled surrounds, wall mounted gas boiler serving central heating system and domestic hot water, plumbing for washing machine, tiled flooring and double glazed sliding patio doors to the rear garden.
First Floor Landing
Stairs rise and turn to first floor landing with door to airing cupboard housing hot water tank.
Lounge (13' 8'' x 10' 9'' (4.16m x 3.27m))
Double glazed window to the rear aspect, gas fire, coving to ceiling and stairs rising to second floor landing.
Inner Hallway
Storage cupboard and doors leading to bathroom and bedroom three.
Bathroom
3 piece suite comprising; low level wc, pedestal handwash basin, panelled bath with mixer tap and shower attachment over, tiled surrounds, heated towel rail, double glazed window to the front aspect and tiled flooring.
Bedroom Three (10' 8'' x 7' 0'' (3.25m x 2.13m))
Double glazed window to the front aspect and single panel radiator.
Second Floor Landing
Access to loft void and storage cupboard.
Bedroom One (10' 8'' x 13' 8'' (3.25m x 4.16m))
Double glazed window to the front aspect and double panel radiator.
Bedroom Two (11' 1'' x 11' 8'' (3.38m x 3.55m))
Double glazed window to the rear aspect, single panel radiator and mirror fronted built-in wardrobes with sliding doors.
Outside
Off Road Parking
Driveway providing off road parking to the front.
Rear Garden
Enclosed rear garden, paved area, storage shed and gated rear access.
Property Location
Marketed by Michael Anthony Hemel Hempstead
Disclaimer Property descriptions and related information displayed on this page are marketing materials provided by Michael Anthony Hemel Hempstead. estateagents365.uk does not warrant or accept any responsibility for the accuracy or completeness of the property descriptions or related information provided here and they do not constitute property particulars. Please contact Michael Anthony Hemel Hempstead for full details and further information.


