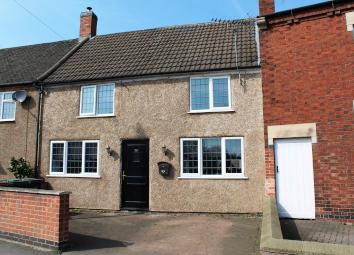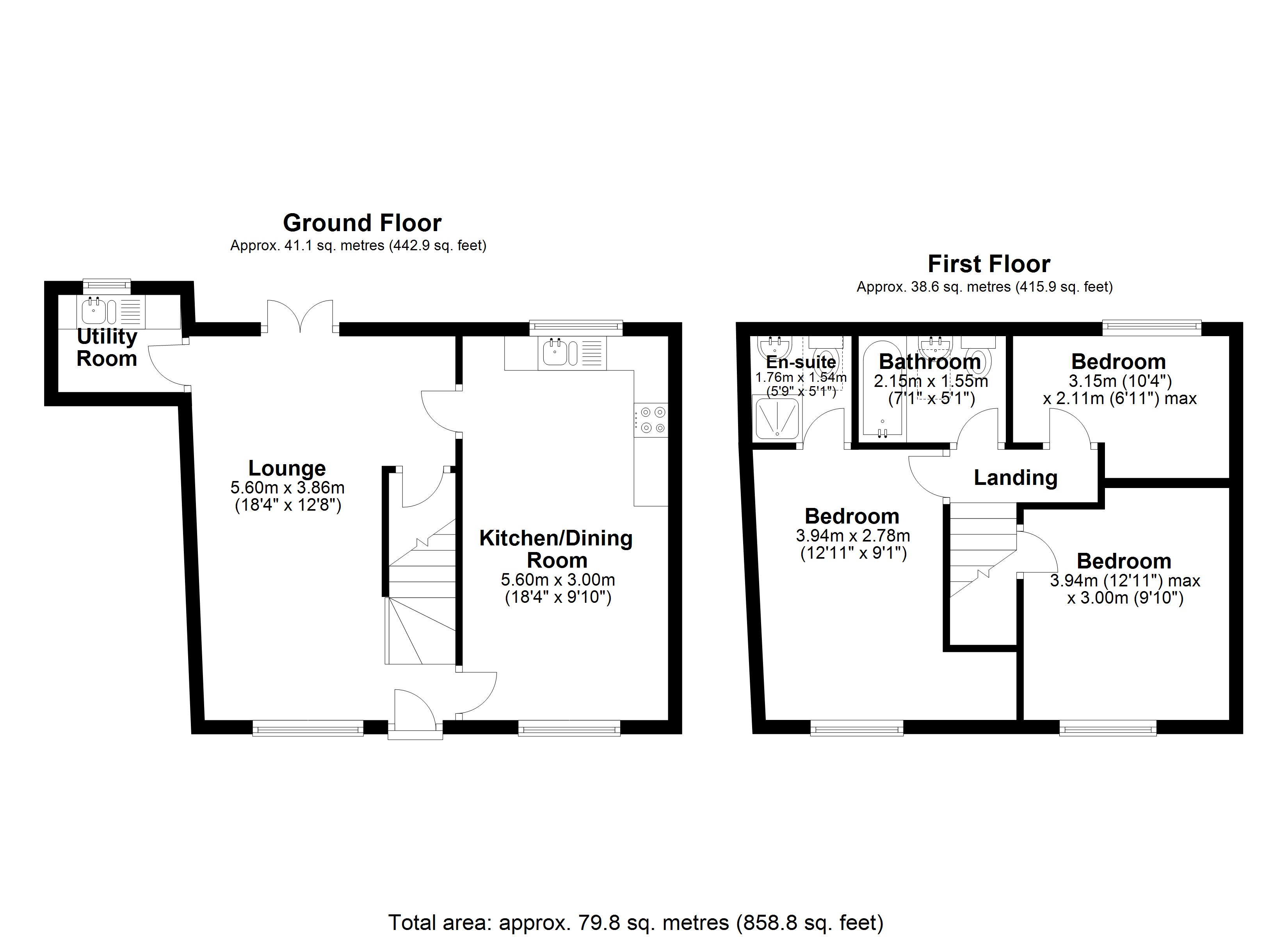Terraced house for sale in Derby DE65, 3 Bedroom
Quick Summary
- Property Type:
- Terraced house
- Status:
- For sale
- Price
- £ 195,000
- Beds:
- 3
- Baths:
- 1
- Recepts:
- 2
- County
- Derbyshire
- Town
- Derby
- Outcode
- DE65
- Location
- Oaks Court, Oaks Road, Willington, Derby DE65
- Marketed By:
- A&S Estate Agents
- Posted
- 2024-03-31
- DE65 Rating:
- More Info?
- Please contact A&S Estate Agents on 01773 420892 or Request Details
Property Description
A&S Estate Agents are delighted to bring to the market this three bedroom house in the sought after location of Willington.
Overview
A&S Estate Agents are delighted to bring to the market this three bedroom house centrally located in the sought after location of Willington with excellent access for transport links and within walking distance og local amenties.
In need of minor refurbishments this property includes at ground level two reception rooms, kitchen area with separate utility room and a walk in storage cupbaord beneath the stairs whilst the first floor has a master bedroom with en-suite shower room, a second bedroom plus family bathroom.
Externally there is a block paved driveway providing off-road parking to the front and a paved rear courtyard accessed via French doors.
Ground Floor
Reception 1
Accessed via a timber front door you enter a spacious reception room with timber flooring and a feature papered wall. A large window to the front and fully glazed French doors to the rear make this a bright and inviting room. Beneath the window is a radiator whilst stairs off of this room lead to the first floor. An internal door leads to a walk-in cupboard beneath the stairs whilst a second internaldoor leads to;
Kitchen / Reception Room 2
This room, again front to back of the property includes a kitchen area to the rear elevation with a range of timber base and wall units with tiled splashbacks over a dark worktop includes a bowl and half sink with drainer and mixer tap beneath a window looking over the rear courtyard. A built in oven has a gas hob over and a high level extractor fan whilst a freestanding dishwasher is below the sink.
To the front of the room is a second spacious reception area which has tiled flooring which runs through into the kitchen area. An internal door from the kitchen area leads to a utility room with base units, worktop a sink and washing machine.
First Floor
Bedroom 1
A large double bedroom with feature wall and window to the front elevation. An en-suite shower room includes shower cubicle, w.C. And wash hand basin. The room is lit by a skylight.
Bedroom 2
This bedroom is to the front of the property is accessed via a timber internal door from the landing and includes a window to the front elevation.
Bedroom 3
The third bedroom is to the rear of the property.
Bathroom
Accessed from the landing the family bathroom includes a white suite comprising bath with shower over and a shower screen, w.C. And wash hand basin.
External
To the front of the property is a block paved driveway offering off-road parking for several vehicles whilst to the rear is a paved courtyard accessed via French doors.
Directions
From A38 head into Willington along Etwall Road until you reach the first roundabout. Turn right onto Castle Way where the property can be found on the right hand side, easily identified by our 'for sale' sign.
From Repton head through Willington along Repton Road until reaching a roundabout where a left hand turn take you to Castle Way where the property can be found on the right hand side, easily identified by our 'for sale' sign.
Property Location
Marketed by A&S Estate Agents
Disclaimer Property descriptions and related information displayed on this page are marketing materials provided by A&S Estate Agents. estateagents365.uk does not warrant or accept any responsibility for the accuracy or completeness of the property descriptions or related information provided here and they do not constitute property particulars. Please contact A&S Estate Agents for full details and further information.


