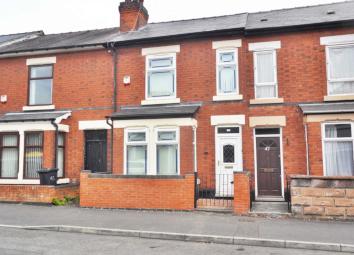Terraced house for sale in Derby DE23, 3 Bedroom
Quick Summary
- Property Type:
- Terraced house
- Status:
- For sale
- Price
- £ 149,999
- Beds:
- 3
- Baths:
- 1
- Recepts:
- 1
- County
- Derbyshire
- Town
- Derby
- Outcode
- DE23
- Location
- Fairfax Road, New Normanton, Derby DE23
- Marketed By:
- Streets Ahead Estates Ltd
- Posted
- 2024-04-18
- DE23 Rating:
- More Info?
- Please contact Streets Ahead Estates Ltd on 01332 289152 or Request Details
Property Description
This property is situated near a host of amenities and is in close proximity to the Derby City Centre.
Ground Floor
Front Reception
4.72m x 3.17m
With carpeted flooring, plastered and painted walls with double glazed bay window to the front elevation. With 3 point lighting and decorative ceiling light with coving. Complete with gas fire and French doors to dining room.
Dining Room
3.80 x 3.23m (12'5 x 10'7)
With carpeted flooring, plastered painted walls and 3 point lighting with double glazed bay window and decorative ceiling light with coving, gas fire and door to kitchen diner.
Kitchen Diner
4.24m x 2.95m (13'10 x 9'8)
With spacious kitchen diner with ceramic flooring, matching Pine Effect wall and base units with intergrated one and half bowl sink and granite effect worktop. With ample room for dining table/area. With pantry and Valiant Boiler affixed to the wall.
Pine effect Wall and floor units
Shower Room
A convinient shower room located to the ground floor which also contains a wc and hand wash basin with shower cubicle. With painted emulsion walls.
First Floor
Landing
With carpeted flooring and panel to walls, with access to 3 bedrooms and bathroom and also with stairs leading to the second floor.
Bedroom 1
2.87m x 2.64m (9'4 x 8'7)
With pine door, carpeted flooring, painted emulsion walls and double glazed window and ceiling pendant.
Bedroom 2
3.73m x 2.52m (12'2 x 8'3)
With pine door, carpeted flooring, painted emulsion walls and double glazed window and ceiling pendant.
Bedroom 3
3.73m x 2.52m (12'2 x 8'3)
With pine door, carpeted flooring, painted emulsion walls and double glazed window and ceiling pendant.
Second Floor
Attic Storage Room
With pine door, carpeted flooring, painted emulsion walls and velux window with eaves storage and ceiling pendant.
Bathroom
1.86m x 1.77m (6'1 x 5'10)
With ceramic flooring, tiled walls and 3 pc suite comprising bath with shower, wc and hand wash basin. With frosted double glazed window to the rear elevation.
Wall Tiled
Outside
With a private rear garden which is laid with slabs and enclosed via brick and fenced boundaries. Also with alleyway leading to the front of the street providing additional access.
EPC rating E
Notice
Please note we have not tested any apparatus, fixtures, fittings, or services. Interested parties must undertake their own investigation into the working order of these items. All measurements are approximate and photographs provided for guidance only.
Members of the property ombudsman (D7186) & propertymark (C0129777)
Property Location
Marketed by Streets Ahead Estates Ltd
Disclaimer Property descriptions and related information displayed on this page are marketing materials provided by Streets Ahead Estates Ltd. estateagents365.uk does not warrant or accept any responsibility for the accuracy or completeness of the property descriptions or related information provided here and they do not constitute property particulars. Please contact Streets Ahead Estates Ltd for full details and further information.

