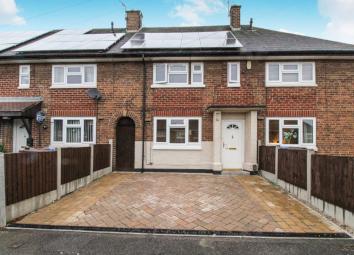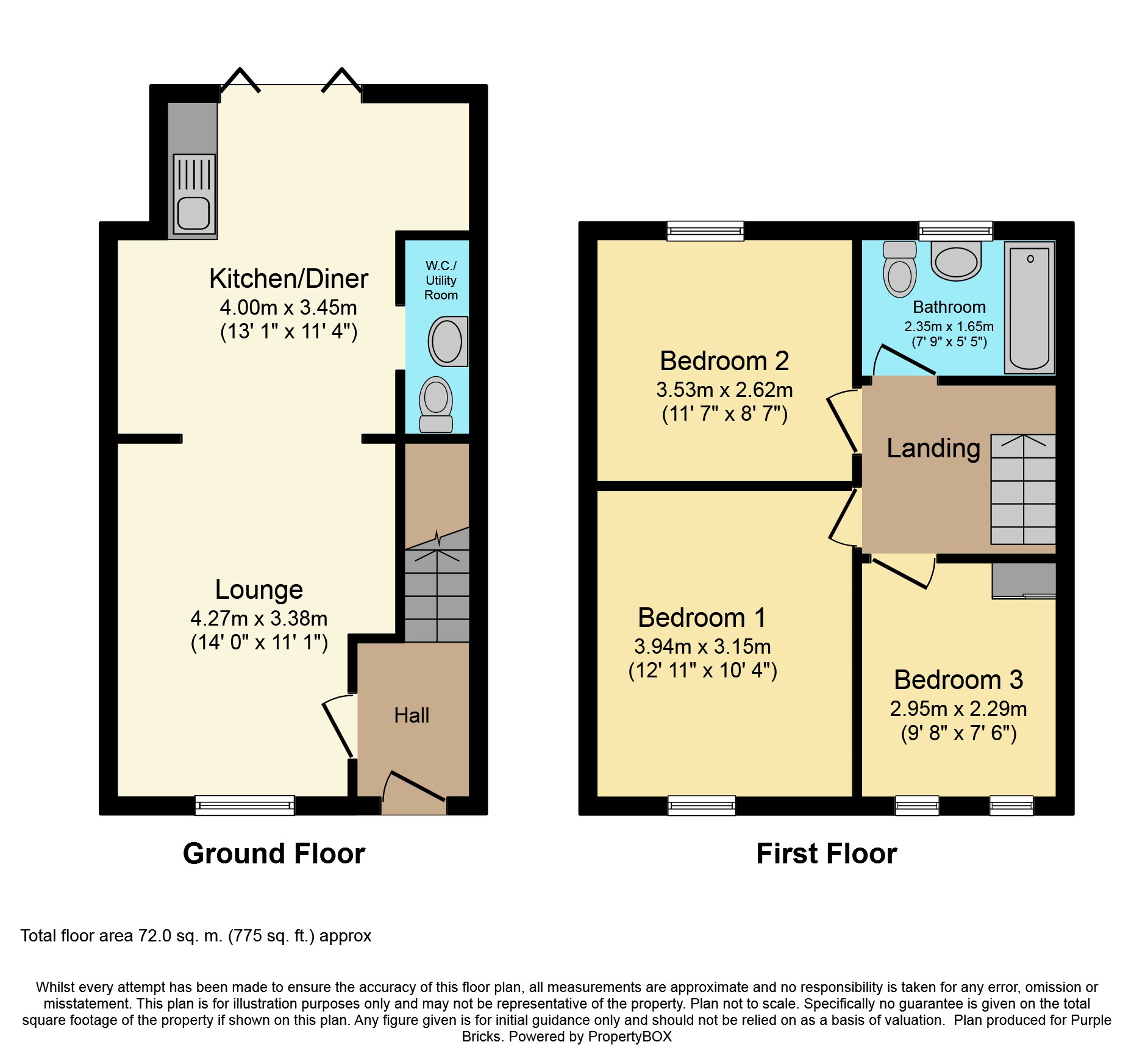Terraced house for sale in Derby DE21, 3 Bedroom
Quick Summary
- Property Type:
- Terraced house
- Status:
- For sale
- Price
- £ 95,000
- Beds:
- 3
- Baths:
- 1
- Recepts:
- 1
- County
- Derbyshire
- Town
- Derby
- Outcode
- DE21
- Location
- Bangor Street, Chaddesden, Derby DE21
- Marketed By:
- Purplebricks, Head Office
- Posted
- 2024-04-18
- DE21 Rating:
- More Info?
- Please contact Purplebricks, Head Office on 024 7511 8874 or Request Details
Property Description
This spacious family home is being offered for sale with no upward chain.
Located within the popular suburb of Chaddesden. Close to local amenities, public transport and major road links.
In brief the property comprises of entrance hallway with stairs off to the first floor. The lounge is spacious with an opening into the kitchen/diner. The kitchen area was extended by the current owners but due to unforeseen circumstances hasn't been completed. You will see from the kitchen images that the space is immense and the by fold doors out into the garden are a wonderful addition to this space but the floor leveling requires leveling and completion, the design of the kitchen requires planning and fitting and although the local authority have given the current vendors guidance around what they need to do to receive a completion certificate on the build, this hasn't been supplied due to the work still to undertake. Whist this offers someone new the opportunity to design and plan an amazing space, its worth baring in mind that the building regulations haven't been approved for this extension at this stage.
Off of the kitchen area is a cloakroom w/c which has been fitted with a two piece suite and offers plumbing for a washing machine too.
To the first floor there are three good size bedrooms and bathroom.
To the front of the property there is a driveway and side gated access which leads to the rear garden that is lawned with well stocked borders and patio plus offers summerhouse/garden shed.
The property is spacious and has clearly been designed to accommodate a family, with the right approach and a fresh set of eyes the areas yet to be completed, could look amazing and offers someone a wonderful home.
The property does benefit from double glazing and gas central heating plus has solar panels on the front of the roof space. These were installed over 10 years ago by the local authority and no lease fee is paid for by the current owner, a reading is simply provided.
Entrance Hallway
With double glazed window to front, radiator and laminate floor covering.
Lounge
With double glazed window to front, wall mounted feature gas fire, radiator and laminate floor covering.
Kitchen/Diner
Fitted with a range of wall and base units, sink and driainer unit, space for cooker, radiator, byfold doors leading out into the garden plus two velux windows.
Downstairs Cloakroom
Fitted with a matching two piece suite comprising of low flush w/c and wash hand basin plus plumbing for washing machine.
First Floor Landing
With loft access.
Bedroom One
With double glazed window to front, radiator and laminate floor covering.
Bedroom Two
With double glazed window to rear and radiator.
Bedroom Three
With double glazed window to front, radiator and storage cupboard.
Bathroom
Fitted with a matching three piece suite comprising of panelled bath with shower over, low flush w/c and wash hand basin. Tiled walls and floor plus radiator.
Front View
With driveway to front.
Side Entry
Side gated access.
Rear Garden
With patio area, lawn and well stocked borders. Plus garden shed/summer house.
General Information
The property has solar panels which were installed by the local authority prior to the vnedors purchase. She provides a reading to the grid once every three months and they give a payment directly into her bank account.
Property Location
Marketed by Purplebricks, Head Office
Disclaimer Property descriptions and related information displayed on this page are marketing materials provided by Purplebricks, Head Office. estateagents365.uk does not warrant or accept any responsibility for the accuracy or completeness of the property descriptions or related information provided here and they do not constitute property particulars. Please contact Purplebricks, Head Office for full details and further information.


