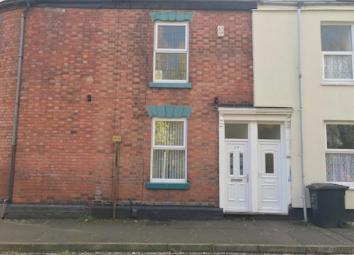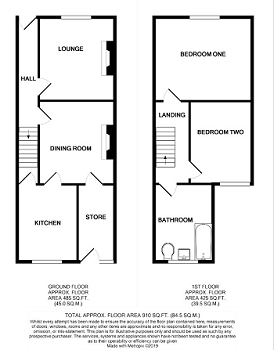Terraced house for sale in Derby DE23, 2 Bedroom
Quick Summary
- Property Type:
- Terraced house
- Status:
- For sale
- Price
- £ 87,000
- Beds:
- 2
- County
- Derbyshire
- Town
- Derby
- Outcode
- DE23
- Location
- Loudon Street, Derby DE23
- Marketed By:
- Northwood - Derby
- Posted
- 2019-03-23
- DE23 Rating:
- More Info?
- Please contact Northwood - Derby on 01332 229716 or Request Details
Property Description
This deceptively spacious, two bedroom terraced property has some lovely character features and would ideally suit a first time buyer or investor. The property benefits from double glazing and gas central heating and in brief comprises: Entrance hall, lounge with character fireplace, dining room with feature smokeless fuel burner, good sized kitchen giving access to the cellar. A door off the dining room gives access to a storage area with power and a stable door gives access to the rear garden. To the first floor there are two good sized double bedrooms and a large family bathroom. There is excellent opportunity to add a further bedroom in the loft space subject to inspection.
This property can be found just off Normanton Road with the local shops and amenities close by. Would suit a first time buyer or investor. Early viewing is strongly recommended.
Entrance Hall
A UPVC double glazed door leads into the entrance hall with cornicing to the ceiling, exposed floor boards, character archway and stairs leading to the first floor.
Lounge 11'11" x 10'10" (3.64m x 3.30m)
Cornicing to the ceiling, UPVC double glazed window to the front elevation, radiator, feature character cast iron fireplace with wooden surround and tiled hearth, telephone point and ntl point.
Dining Room 11'11" x 10'10" (3.62m x 3.30m)
Tiled floor, radiator, feature fireplace with tiled hearth and smokeless fuel stove, and UPVC double glazed door with obscure glass leading to a storage room.
Storage Room 11'0" x 5'3" (3.36m x 1.60m)
Benefiting from power and having perspex roofing, wooden framed double glazed window and wooden stable door which leads to the rear garden.
Kitchen 11'0" x 7'5" (3.36m x 2.25m)
Partly tiled walls, UPVC double glazed window, extractor fan and comprising a range of country style base units with wood block effect worktop over, stainless steel sink and drainer, integrated electric oven and gas hob, under counter appliance space for a washing machine and a door leading to:-,
Cellar
Houses the gas and electric meters and a recently upgraded fuse board.
First Floor Landing
Loft access with loft ladder.
Bedroom One 14'0" x 11'0" (4.26m x 3.36m)
Exposed wooden floor boards, coving to the ceiling, UPVC double glazed window, radiator and character cast iron fire place with wooden surround.
Bedroom Two 11'11" x 8'11" (3.63m x 2.72m)
UPVC double glazed window and radiator.
Bathroom
UPVC double glazed window with obscure glass, radiator, wooden built instorage cupboards, one of which houses the central heating boiler, low level WC, pedestal sink and wood panelled bath with shower over.
Outside
Enclosed rear garden with blue brick patio area, lawn and some planted borders.
Property Location
Marketed by Northwood - Derby
Disclaimer Property descriptions and related information displayed on this page are marketing materials provided by Northwood - Derby. estateagents365.uk does not warrant or accept any responsibility for the accuracy or completeness of the property descriptions or related information provided here and they do not constitute property particulars. Please contact Northwood - Derby for full details and further information.


