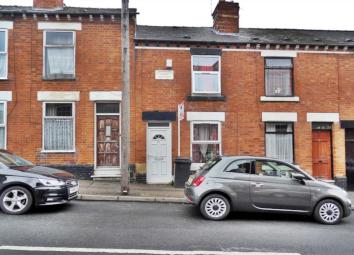Terraced house for sale in Derby DE23, 2 Bedroom
Quick Summary
- Property Type:
- Terraced house
- Status:
- For sale
- Price
- £ 79,950
- Beds:
- 2
- Baths:
- 1
- Recepts:
- 1
- County
- Derbyshire
- Town
- Derby
- Outcode
- DE23
- Location
- Gordon Road, Derby DE23
- Marketed By:
- Streets Ahead Estates Ltd
- Posted
- 2024-04-18
- DE23 Rating:
- More Info?
- Please contact Streets Ahead Estates Ltd on 01332 289152 or Request Details
Property Description
In close proximity to the Derby City Centre, this property also benefits from double glazed windows and gas central heating.
Ground Floor
Lounge
3.43m x 3.33m (11.3 x 10.11)
With laminate flooring, wallpaper to the walls, radiator and double glazed window to the front elevation.
Kitchen Diner
3.37m x 3.39m
A larger than average kitchen diner with matching wall and base units with ample room for a dining table. With ceramic flooring, wallpaper walls and space/plumbing for appliances.
First Floor
Bedroom 1
3.47m x 3.38m
A double bedroom with wallpapered walls, double glazed windows and carpeted flooring. With radiator and decorative ceiling light.
Bedroom 2
3.42m x 1.8m
Another double bedroom with carpeted flooring, painted emulsion walls and double glazed window with storage cupboard.
Lobby area splitting bathroom and bedroom
Bathroom
2.40m x 1.57m
Family bathroom with 3 pc suite comprising bath with electric shower, wc and hand wash basin. With vinyl flooring, part tiled walls and extractor fan.
Outside
To the rear of the property there is a private enclosed garden which is mainly lawn and patio, enclosed by timber fencing.
EPC rating tbc
Notice
Please note we have not tested any apparatus, fixtures, fittings, or services. Interested parties must undertake their own investigation into the working order of these items. All measurements are approximate and photographs provided for guidance only.
Property Location
Marketed by Streets Ahead Estates Ltd
Disclaimer Property descriptions and related information displayed on this page are marketing materials provided by Streets Ahead Estates Ltd. estateagents365.uk does not warrant or accept any responsibility for the accuracy or completeness of the property descriptions or related information provided here and they do not constitute property particulars. Please contact Streets Ahead Estates Ltd for full details and further information.

