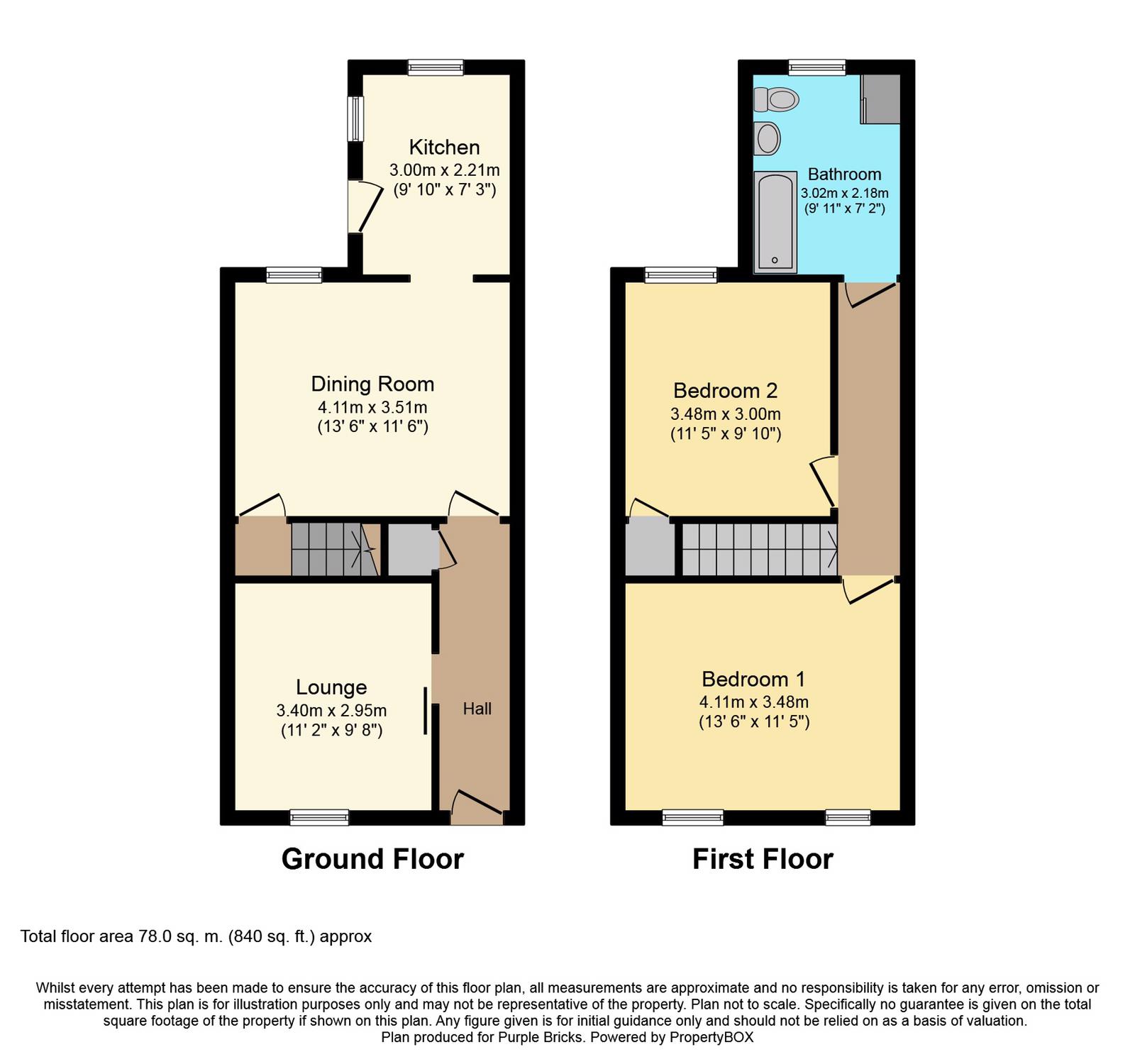Terraced house for sale in Derby DE24, 2 Bedroom
Quick Summary
- Property Type:
- Terraced house
- Status:
- For sale
- Price
- £ 70,000
- Beds:
- 2
- Baths:
- 1
- Recepts:
- 2
- County
- Derbyshire
- Town
- Derby
- Outcode
- DE24
- Location
- Chellaston Road, Derby DE24
- Marketed By:
- Purplebricks, Head Office
- Posted
- 2018-11-12
- DE24 Rating:
- More Info?
- Please contact Purplebricks, Head Office on 0121 721 9601 or Request Details
Property Description
**no upward chain** This spacious terrace property is an ideal investment opportunity or first time purchase.
Situated perfectly for major road links, local Allenton amenities, bus service, Rolls Royce and so much more. This two bedroomed property is in need of modernisation throughout but has a modern combination boiler, double glazing and new fencing to the rear garden which was only erected in August 2018.
If you are prepared to roll your sleeves up and take on the challenge of a renovation - This could be the right house for you.
In brief the property comprises of entrance hallway, lounge, inner hallway with access to a cellar, dining room and kitchen. To the first floor there are two bedrooms and bathroom. To the rear of the property there is a lawned garden.
The property fully renovated is likely to achieve £450.00 to £475.00 pcm - Offering an approximate return of 8% per annum.
Entrance Hallway
With double glazed door to front and sliding door leading into the lounge.
Lounge
With double glazed window to front, wall mounted fire and radiator.
Inner Hall
With access to cellar door.
Cellar
With light.
Dining Room
With double glazed window to rear, wall mounted fire and radiator.
Kitchen
Fitted with a range of base units, space for washing machine and oven. Wall mounted Worchester Combi Boiler, wall and floor tiling, double glazed window to rear, double glazed window to side and double glazed door to side.
First Floor Landing
With stairs leading from the dining room to first floor.
Bedroom One
With two double glazed window to front and radiator.
Bedroom Two
With double glazed window to rear, radiator and storage cupboard offering loft access.
Bathroom
Fitted with a matching three piece suite comprising of panelled bath, wash hand basin and low flush WC. Wall and floor tiling, radiator and large storage cupboard.
Rear Garden
Newly fitted fencing to three sides, lawn and patio
Property Location
Marketed by Purplebricks, Head Office
Disclaimer Property descriptions and related information displayed on this page are marketing materials provided by Purplebricks, Head Office. estateagents365.uk does not warrant or accept any responsibility for the accuracy or completeness of the property descriptions or related information provided here and they do not constitute property particulars. Please contact Purplebricks, Head Office for full details and further information.


