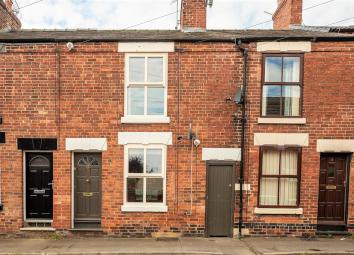Terraced house for sale in Derby DE73, 2 Bedroom
Quick Summary
- Property Type:
- Terraced house
- Status:
- For sale
- Price
- £ 180,000
- Beds:
- 2
- Baths:
- 1
- Recepts:
- 2
- County
- Derbyshire
- Town
- Derby
- Outcode
- DE73
- Location
- Alma Street, Melbourne, Derby DE73
- Marketed By:
- Newton Fallowell
- Posted
- 2024-04-02
- DE73 Rating:
- More Info?
- Please contact Newton Fallowell on 01332 229198 or Request Details
Property Description
**completely refurbished to A high standard** This well-presented two bedroomed mid-terrace property is not one to be missed; perfectly placed within walking distance of the popular market town of Melbourne and ideal investment or first-time buyers property. Featuring well-appointed and stylish decoration throughout with two double bedrooms, a bespoke shaker-style kitchen and a south-westerly facing landscaped rear garden with a timber decked area and a brick built outbuilding. Take a look inside this beautiful property and you'll find: A lounge, separate dining room and a refitted bespoke kitchen. To the first floor:- two good-sized double bedrooms and a modern four-piece shower room suite. The property also benefits from a well-established loft room and cellar. Outside: A landscaped cottage-style garden with a generous brick built outbuilding and a timber bin stores. We enthusiastically recommend calling today - please call our newton fallowell office on
Melbourne - The Location
Melbourne (the name means 'mill on the brook' or 'a mill stream') is a small attractive Georgian market town in a delightful part of South Derbyshire set in rolling countryside and is situated midway between the major city of Derby in the north and the bustling town of Ashby-de-la-Zouch in the south. The town contains a wide range of shops, pubs and restaurants and there are several good schools in the area. The property has good access to the A50, the M1 and M42 motorways, making it within easy reach of many Midland towns and cities.
Accommodation In Detail
Stylish Lounge (3.70×3.38 (12'1"×11'1"))
A well presented lounge with feature Rais q-Tee wood burning stove set within a brick recess with a slate hearth and exposed stone lintel. Engineered oak flooring, inset shelving within one recess, UPVC double glazed window to the front elevation, cast-iron style decorative radiator and TV/telephone points. Doorway leads onto the:-
Separate Dining Room (3.74 x 2.87 (12'3" x 9'4"))
The engineered oak flooring continues through to the dining room with a feature brick recess within the chimney breast. A decorative cast-iron style radiator, an exposed pine door leading to the cellar and an archway leading to the:-
Bespoke Shaker - Style Kitchen (2.98 x 1.78 + bay window (9'9" x 5'10" + bay windo)
A English handcrafted shaker style kitchen with a range of wall mounted units with matching base and drawer units, inset Belfast sink with a mixer tap over and solid oak worktops. A freestanding Smeg six-ring oven with a double oven/grill. Integrated Neff slimline dishwasher and washing machine, tiled splashbacks, tiled flooring and dual aspect UPVC double glazed windows. A UPVC double glazed door opens to the rear patio and garden.
Cellar Storage
Brick-built staircase leads down to the cellar; offering useful storage, power and lighting.
First Floor Accommodation
Landing
Doors leading to the two bedrooms.
Bedroom One (3.69×3.36 (12'1"×11'0"))
A well present double bedroom with a built-in wardrobe space, a feature cast iron fireplace with a patterned tiled hearth, central heating radiator and a UPVC double glazed window to the front elevation.
Bedroom Two (3.73×2.86 (12'2"×9'4"))
A feature cast iron fireplace with a patterned tiled hearth, central heating radiator and a UPVC double glazed window to the rear. An exposed pine door opens to the :-
Refitted Four-Piece Bathroom (2.65×1.79 (8'8"×5'10"))
A four-piece Churchmans suite comprising:- a freestanding claw foot bath with decorative mixer taps and shower attachment, a pedestal mounted hand wash basin, enclosed corner shower cubicle with mains fed shower and secondary shower attachment and low-flush toilet. Tiled splashbacks, tiled flooring, extractor fan, central heating radiator and a UPVC double glazed window to the side elevation.
Established Loft Room (3.45×3.38 (11'3"×11'1"))
Established loft room suitable for home office or hobby room with power, lighting, storage and two velux rooflights.
Outside
Cottage Style Garden & Outbuilding
A well-established south-westerly facing landscaped cottage style garden with a shaped lawn area with well stocked borders. A red brick footpath which works its away towards the brick outbuilding and timber bin stores. There is a timber decked patio area with a raised timber flower bed and fenced boundaries.
Council Tax Band:
The property is believed to be in council tax band: A
Please Note:
Services: All mains are connected. The services, systems and appliances listed in this specification have not been tested by Newton Fallowell and no guarantee as to their operating ability or their efficiency can be given. Measurements: Please note that room sizes are quoted in metres to the nearest tenth of a metre measured from wall to wall. The imperial equivalent is included as an approximate guide for applicants not fully conversant with the metric system. Room measurements are included as a guide to room sizes and are not intended to be used when ordering carpets or flooring. Tenure: Freehold - with vacant possession on completion. Newton Fallowell recommend that purchasers satisfy themselves as to the tenure of this property and we recommend they consult a legal representative such as a solicitor appointed in their purchase.
How To Get There
Postcode for Sat nav: DE73 8GA
Property Location
Marketed by Newton Fallowell
Disclaimer Property descriptions and related information displayed on this page are marketing materials provided by Newton Fallowell. estateagents365.uk does not warrant or accept any responsibility for the accuracy or completeness of the property descriptions or related information provided here and they do not constitute property particulars. Please contact Newton Fallowell for full details and further information.


