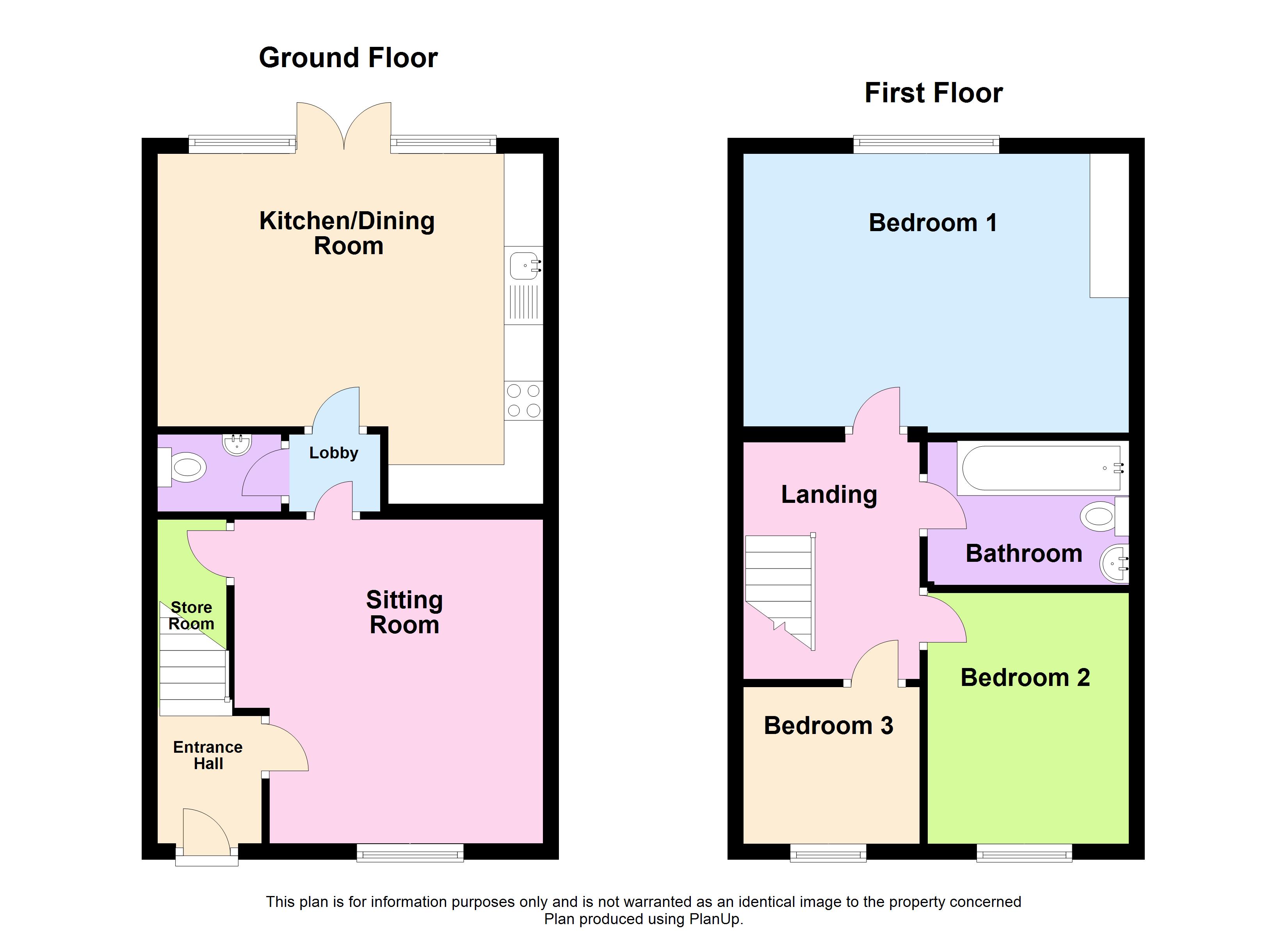Terraced house for sale in Derby DE24, 3 Bedroom
Quick Summary
- Property Type:
- Terraced house
- Status:
- For sale
- Price
- £ 189,995
- Beds:
- 3
- County
- Derbyshire
- Town
- Derby
- Outcode
- DE24
- Location
- Wragley Way, Stenson Fields, Derby DE24
- Marketed By:
- Hall & Benson
- Posted
- 2024-04-19
- DE24 Rating:
- More Info?
- Please contact Hall & Benson on 01332 220924 or Request Details
Property Description
• new build end terraced house
• 3 bedrooms
• open plan living kitchen
• side driveway
• ideal family purchase
• no chain
• incentives available
• viewing essential
**Prices From £189,995**
several plots available!
An opportunity to purchase this stunning new build house located near to open countryside with local amenities within walking distance. The property will ideally suit a first time buyer or small family
Please call now to arrange a viewing tel: Mulberry Place is an exclusive development being located off Wragley Way in the very popular & convenient Derby suburb of Stenson Fields
Entrance Hall Door leading in from the front, radiator, wood effect vinyl floor covering.
Living Room 16.10 x 11.10. Double glazed window to the front elevation wall mounted radiator, vinyl wood effect floor covering. TV, Telephone and Usb connections.
Lobby Accessed via the living room, with door sleading into the down stairs Wc and Kitchen Diner.
Downstairs WC 4.1 x 3.3. Low level Wc, wall mounted wash hand basin with tiled splash backs, celing mounted extractor fan, radiator, vinyl wood effect floor covering.
Kitchen/Diner 15.1 x 13. This stunning kitchen/diner comprises of a range of wall and base mounted storage units with roll top work surfaces incorporating a stainless steel sink drainer unit. Integral electric oven, gas hob and extractor hood over, integral fridge freezer, washer/dryer and microwave. Double glazed windows and French doors to the rear elevation, wall mounted radiator, vinyl wood effect floor covering.
Landing Accessed via the entrance hall way, loft access, ceiling mounted smoke alarm, built in airing cupboard providing useful storage.
Bedroom 1 15.1 x 13. Located to the rear of the property with views over the garden is this large master suite with built in 'High Gloss' wardrobes providing storage and hanging space. Tv, telephone and Usb connections.
Bedroom 2 7.9 x 10.1. Double glazed window to the front elevation, radiator, Tv, telephone and Usb connections.
Bedroom 3 7.0 x 8.11(Max). Double glazed window to the front elevation, radiator, Tv, telephone and Usb connections. Storage area located on the stair well.
Bathroom 8.2 x 10.1. This modern 4 piece suite comprises of low level Wc, pedestal wash hand basin, double shower cubicle with mains fed shower and attachment over. Panelled bath with tiled splash back areas. Tiled floor covering, wall mounted electrical shaver point,
Outside The front garden is lawned with stocked flower borders and inset pathway leading to the front door. To the side elevation is a tarmac driveway providing parking for 2 /3 cars.
The rear garden is mainly laid to lawn with timber fenced boundaries and patio entertaining area.
Property Location
Marketed by Hall & Benson
Disclaimer Property descriptions and related information displayed on this page are marketing materials provided by Hall & Benson. estateagents365.uk does not warrant or accept any responsibility for the accuracy or completeness of the property descriptions or related information provided here and they do not constitute property particulars. Please contact Hall & Benson for full details and further information.


