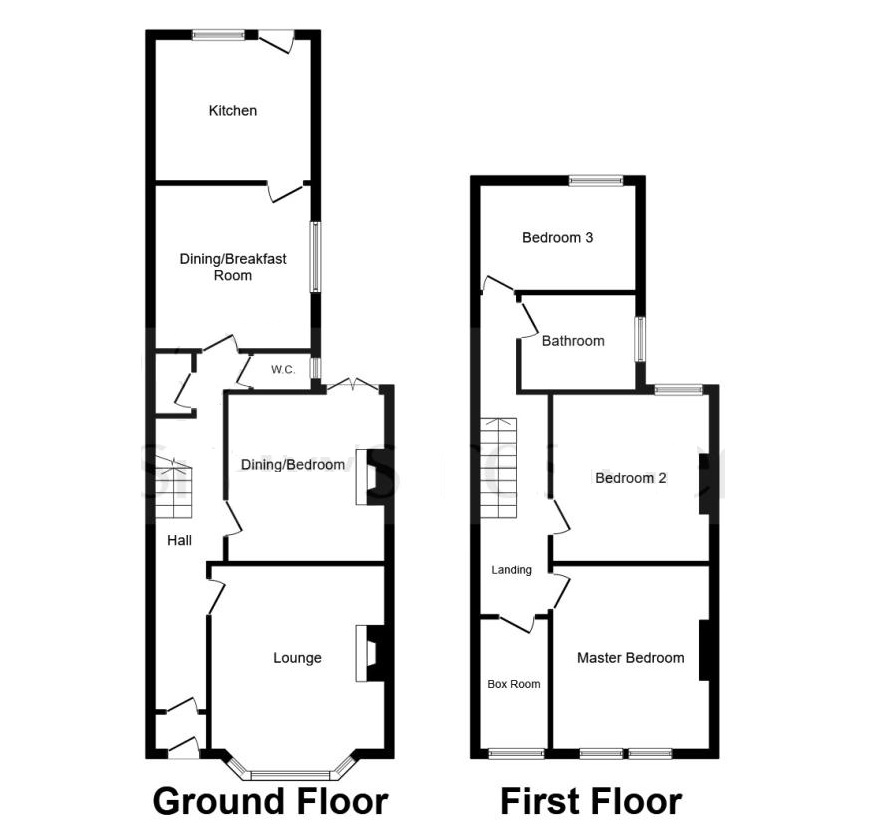Terraced house for sale in Derby DE23, 3 Bedroom
Quick Summary
- Property Type:
- Terraced house
- Status:
- For sale
- Price
- £ 200,000
- Beds:
- 3
- Baths:
- 1
- Recepts:
- 3
- County
- Derbyshire
- Town
- Derby
- Outcode
- DE23
- Location
- Mount Carmel Street, Derby DE23
- Marketed By:
- Ashley Adams - Derby
- Posted
- 2024-04-20
- DE23 Rating:
- More Info?
- Please contact Ashley Adams - Derby on 01332 494505 or Request Details
Property Description
Summary
A stunning victorian property in a popular residential location within walking distance of the City Centre. The property has been refurbished to a high standard and briefly comprises of an entrance hallway, lounge, breakfast room, kitchen, three double bedrooms, a study/nursery, bathroom and garden.
Description
A stunning victorian property in a popular residential location within walking distance of the City Centre. The property has been refurbished to a high standard and briefly comprises of an entrance hallway, lounge, breakfast room, fitted kitchen, three double bedrooms, a study/nursery, a family bathroom and to the rear there is an enclosed low maintenance rear garden. Internal viewings are highly recommended.
Entrance Hallway
Front door with half crescent window over, original Minton tiled flooring, original feature tiling to walls to half height, coving and entrance door with original stained glass feature window over providing access into the hallway.
Hallway
A through hallway with Minton tiled flooring, stairs rising to first floor, door leading down to cellar, feature archway, coving, utility cupboard with plumbing for an automatic washing machine and additional appliance space, radiator and doors leading into the lounge, cloakroom, dining room and breakfast room.
Cloakroom
Having a matching white low level wc with push button flush and floating wash hand basin, tiling to walls to half height, side elevation window with frosted glass and radiator.
Lounge
15' 3" into bay x 12' 1" into recess ( 4.65m into bay x 3.68m into recess ) - Having a front elevation large sash bay window with integrated shutter blinds, feature fireplace with tiled surround, hearth and inset log burner, shelving, storage units, coving and radiator.
Dining Room
13' 4" x 10' 5" into recess ( 4.06m x 3.17m into recess ) - Having rear elevation double glazed french doors providing access to rear garden with double glazed window over, feature fireplace with tiled surround which is currently used for display purposes, space for a large dining table, coving, storage unit and radiator.
Breakfast Room
12' 6" x 9' 11" ( 3.81m x 3.02m ) - With a large side elevation sash window, fitted storage unit, radiator and door leading into the kitchen.
Kitchen
9' 9" x 7' 7" ( 2.97m x 2.31m ) - Having a matching gloss range of floor and wall mounted units with rolled edge work surface over and tiled splashbacks incorporating stainless steel sink and drainer with mixer tap, integral electric fan assisted oven with fur ring gas hob and extractor hood over, integrated dishwasher, space for a fridge freezer, rear elevation double glazed door providing access to rear garden with frosted glass, rear elevation double glazed window and tiled sill, loft access hatch and radiator.
Landing
A spacious landing having loft access hatch, feature archway, radiator, coving and doors leading into the bedrooms and family bathroom.
Master Bedroom
11' 11" into wardrobes x 11' 8" ( 3.63m into wardrobes x 3.56m ) - Having two front elevation sash windows with integrated shutters, two fitted wardrobes and radiator.
Bedroom Two
13' 11" x 12' 11" into recess ( 4.24m x 3.94m into recess ) - Having rear elevation sash window, feature fireplace surround which is currently for display purpose, coving, two storage areas and radiator.
Bedroom Three
10' 1" x 10' ( 3.07m x 3.05m ) - Having a rear elevation sash window, fitted storage cupboard and radiator.
Study/nursery
8' x 3' 11" - Having a front elevation sash window with integrated shutters and radiator.
Outside
To the front of the property there is a pathway providing access to front entrance door and a low maintenance lawned area along with boundary walling and access to the rear of the property. To the rear of the property there is a landscaped garden which incorporates paved patio, artifcial lawn, low maintenance borders, outside power point, outside tap, side patio area and boundary fencing and original feature walling. The rear garden enjoys a good degree of privacy and natural sunlight.
1. Money laundering regulations - Intending purchasers will be asked to produce identification documentation at a later stage and we would ask for your co-operation in order that there will be no delay in agreeing the sale.
2. These particulars do not constitute part or all of an offer or contract.
3. The measurements indicated are supplied for guidance only and as such must be considered incorrect.
4. Potential buyers are advised to recheck the measurements before committing to any expense.
5. Burchell Edwards has not tested any apparatus, equipment, fixtures, fittings or services and it is the buyers interests to check the working condition of any appliances.
6. Burchell Edwards has not sought to verify the legal title of the property and the buyers must obtain verification from their solicitor.
Property Location
Marketed by Ashley Adams - Derby
Disclaimer Property descriptions and related information displayed on this page are marketing materials provided by Ashley Adams - Derby. estateagents365.uk does not warrant or accept any responsibility for the accuracy or completeness of the property descriptions or related information provided here and they do not constitute property particulars. Please contact Ashley Adams - Derby for full details and further information.


