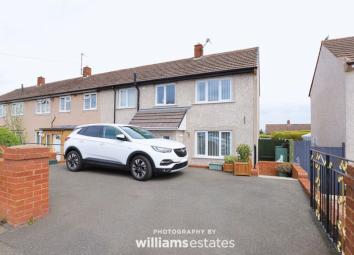Terraced house for sale in Denbigh LL16, 3 Bedroom
Quick Summary
- Property Type:
- Terraced house
- Status:
- For sale
- Price
- £ 159,000
- Beds:
- 3
- Baths:
- 1
- Recepts:
- 2
- County
- Denbighshire
- Town
- Denbigh
- Outcode
- LL16
- Location
- Maes Y Goron, Denbigh LL16
- Marketed By:
- Williams Estates
- Posted
- 2024-04-30
- LL16 Rating:
- More Info?
- Please contact Williams Estates on 01745 400893 or Request Details
Property Description
Available for sale a spacious end terraced house, three bedrooms. A perfect family home in a sought after area of lower Denbigh which is close to local schools and shops. The accommodation comprises of entrance hall, living room, modern kitchen/ breakfast room, conservatory, utility, three bedrooms and bathroom. There is a driveway providing ample off road parking and a good sized garden to the rear. Added benefits include gas central heating and uPVC double glazing throughout. Viewing recommended and ideally suited to first time buyers. EPC Rating tbc.
Accommodation
UPVC double glazed door leads into:
Hall
With telephone point, power points, radiator, inset spotlights and double glazed window to the front.
Kitchen/Breakfast Room (15' 11'' x 10' 0'' (4.85m x 3.05m))
Offering modern wall drawer and base units with granite worktop over, undermounted sink with mixer tap, integrated oven, four ring electric hob with extractor hood over, tiled flooring, acrylic splash back, inset spotlights, wall mounted radiator, power points, double glazed window to the front and further glazed window looking into the utility room.
Storage cupboard housing the 'Worcester' boiler and plumbing for washing machine.
Double glazed door leads into:
Utility Room (8' 7'' x 8' 7'' (2.61m x 2.61m))
Having space for American style fridge/ freezer, plumbing for dryer, base units with worktop over, power points, tiled flooring, indoor washing station with mixer tap, double glazed window to the rear and side elevation, further double glazed door leads to the rear patio.
Living Room (16' 0'' x 10' 10'' (4.87m x 3.30m))
Offering feature fireplace for potential log burner or electric heater, television point, laminate flooring, power points, radiator, inset spotlights and double glazed window to the front.
Double glazed French doors leads into:
Conservatory (12' 0'' x 10' 4'' (3.65m x 3.15m))
A light open room with double glazed windows around, wall mounted radiator, power points, brick built to half, inset spotlighting and double glazed door leading out to the rear elevation.
Landing
With inset spotlighting, loft access hatch, power points and double glazed window to the rear.
Bedroom 1 (15' 11'' x 9' 0'' (4.85m x 2.74m))
Having fitted wardrobes with sliding mirrored doors for ample storage space, inset spotlighting, power points, radiator, further storage cupboard with radiator and double glazed window to the rear.
Bedroom 2 (10' 5'' x 9' 3'' (3.17m x 2.82m))
Having power points, radiator, corner shower and double glazed window to the front.
Bedroom 3 (8' 9'' x 6' 5'' (2.66m x 1.95m))
Having fitted wardrobes with sliding doors, power points, radiator and double glazed window to the rear.
Bathroom (5' 10'' x 5' 5'' (1.78m x 1.65m))
Offering a modern suite with low flush W.C, vanity wash hand basin, bath and shower over with acrylic panel matching the acrylic splashbacks, heated towel rail, laminate flooring, tiled to ceiling, extractor fan and double glazed obscure window to the front.
Outside
The front of the property is approached via a tarmacadam driveway for ample off road parking, timber side gate to access the rear, steps leading down to access the front door followed by a variety of mixed shrubs.
The rear of the property is mostly paved patio with two timber sheds for ample storage, feature brick built flower beds with a variety of mixed shrubs, bounded by timber fencing for a private aspect.
Property Location
Marketed by Williams Estates
Disclaimer Property descriptions and related information displayed on this page are marketing materials provided by Williams Estates. estateagents365.uk does not warrant or accept any responsibility for the accuracy or completeness of the property descriptions or related information provided here and they do not constitute property particulars. Please contact Williams Estates for full details and further information.

