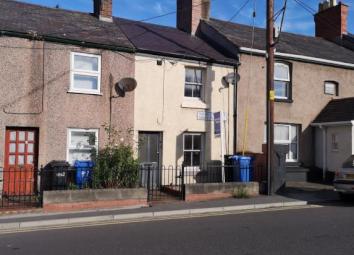Terraced house for sale in Denbigh LL16, 2 Bedroom
Quick Summary
- Property Type:
- Terraced house
- Status:
- For sale
- Price
- £ 99,950
- Beds:
- 2
- Baths:
- 1
- Recepts:
- 2
- County
- Denbighshire
- Town
- Denbigh
- Outcode
- LL16
- Location
- Rhyl Road, Denbigh, Denbighshire, Uk LL16
- Marketed By:
- Beresford Adams - Ruthin
- Posted
- 2024-04-30
- LL16 Rating:
- More Info?
- Please contact Beresford Adams - Ruthin on 01824 543989 or Request Details
Property Description
A Two bedroom terrace cottage which has had a ground floor extension at the rear and a roof terrace. The cottage has been updated over the years including a new central heating boiler and a ground floor extension. In brief the accommodation provides, two large reception rooms, fitted kitchen, ground floor bathroom, two double bedrooms, roof terrace, rear garden and gas central heating.
Extended terrace cottage in historic town centre
Two large reception rooms, fitted kitchen
Two double bedrooms,
Bathroom, gas central heating
Rear garden, small enclosed front garden
Roof terrace accessed from garden and main bedroom
Lounge 18'8" x 14' (5.7m x 4.27m). Front door, sash window, radiator, shelving.
Reception Room 18'8" x 11'11" (5.7m x 3.63m). Radiator and open fire, laminate flooring.
Kitchen 9'2" x 7'8" (2.8m x 2.34m). Wooden door opening onto the yard, radiator, laminate flooring. Roll top work surface, built-in, wall and base and drawer units, stainless steel sink, space for oven, overhead extractor, space for dishwasher, space for washing machine, part tiled walls.
Bathroom 7'8" x 6' (2.34m x 1.83m). Radiator, tiled flooring, part tiled walls. Low level WC, freestanding bath, shower over bath, pedestal sink, extractor fan.
Landing x . Door to bedroom, door over stairwell.
Bedroom One 12'6" x 12'2" (3.8m x 3.7m). Sash window facing the rear. Radiator, original floorboards.
Bedroom Two 12'4" x 10'6" (3.76m x 3.2m). Radiator, original floorboards, door to roof terrace.
Outside x . To the front of the property id a small gravelled garden enclosed by wrought iron fence, a central path leads from a wrought iron gate to the front door. There is a side entrance via the side door leading to the rear, the rear garden is enclosed by a tall stone wall with flower beds and a wooden staircase (in need of repair) leads to the roof terrace which forms part of the ground floor extension.
Property Location
Marketed by Beresford Adams - Ruthin
Disclaimer Property descriptions and related information displayed on this page are marketing materials provided by Beresford Adams - Ruthin. estateagents365.uk does not warrant or accept any responsibility for the accuracy or completeness of the property descriptions or related information provided here and they do not constitute property particulars. Please contact Beresford Adams - Ruthin for full details and further information.



