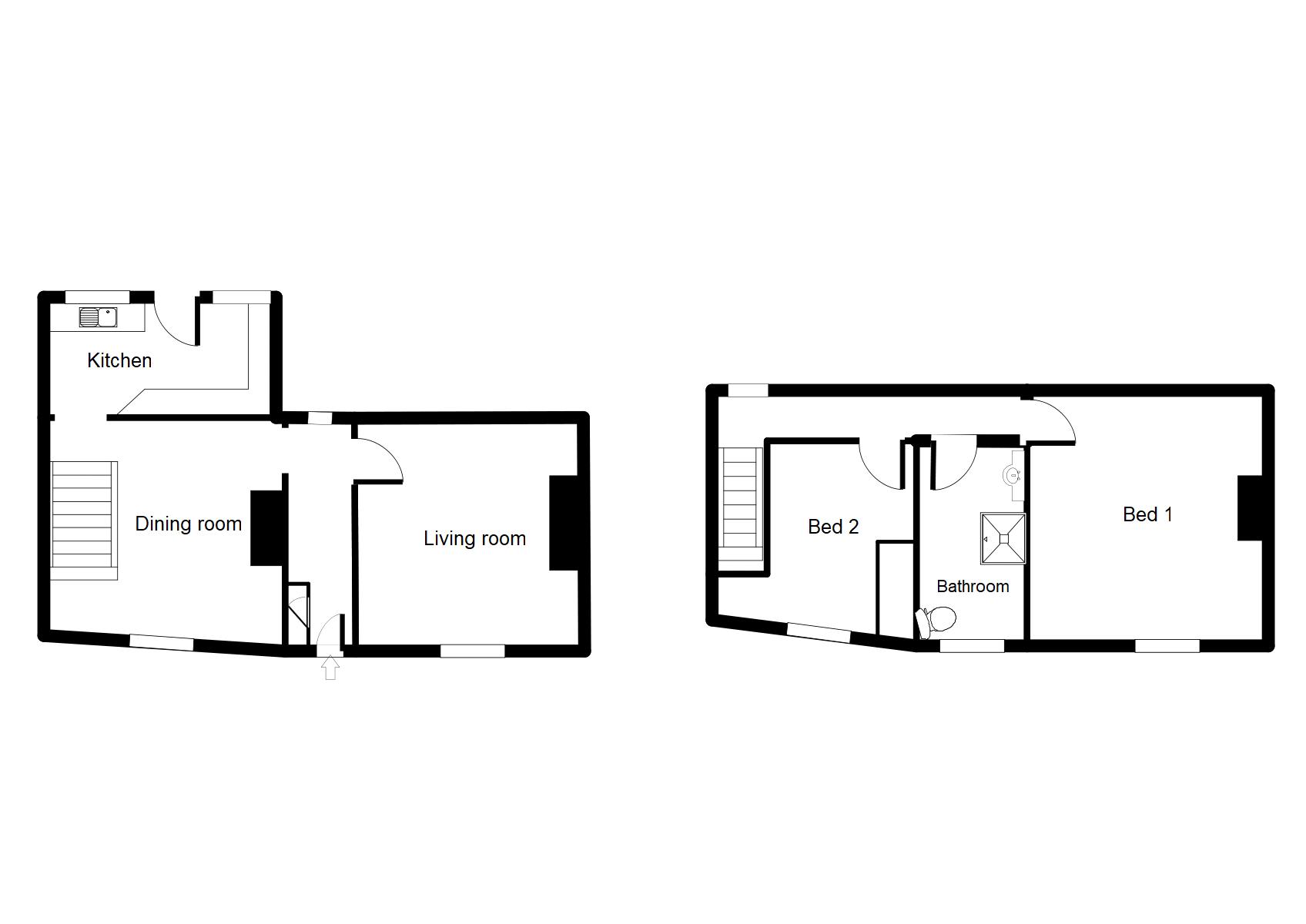Terraced house for sale in Denbigh LL16, 2 Bedroom
Quick Summary
- Property Type:
- Terraced house
- Status:
- For sale
- Price
- £ 95,000
- Beds:
- 2
- Baths:
- 1
- Recepts:
- 2
- County
- Denbighshire
- Town
- Denbigh
- Outcode
- LL16
- Location
- Ty Coch Street, Henllan, Denbigh LL16
- Marketed By:
- Williams Estates
- Posted
- 2024-04-30
- LL16 Rating:
- More Info?
- Please contact Williams Estates on 01745 400893 or Request Details
Property Description
A characterful charming two bedroom stone built cottage. Situated in the popular village of Henllan, surrounded by beautiful countryside yet only a short 2.5 mile drive into Denbigh Town Centre where there are a number of amenities from local shops, butchers, restaurants and school. The accommodation offers two bedrooms, kitchen, living room with multi fuel log burner, Dining room and three piece white bathroom. Added benefits include uPVC double glazing throughout and electric central heating. Outside the property has enclosed rear yard and external storage area. Ideal for first time buyers or investor. A must view. EPC Rating tbc.
Accommodation
Timber glazed door leads into:
Entrance Hallway
With storage cupboard providing ample hanging space, power points, radiator and uPVC double glazed window to the rear.
Living Room (11' 7'' x 10' 11'' (3.53m x 3.32m))
Offering feature fireplace set on a tiled hearth, multi fuel log burner, inset shelving, television and telephone point, power points, radiator and uPVC double glazed window to the front.
Dining Room (12' 4'' x 12' 0'' (3.76m x 3.65m))
Offering a light sunny room with feature fireplace, radiator, power points, uPVC double glazed window to the front, step down into kitchen and stairs off.
Kitchen (11' 10'' x 6' 0'' (3.60m x 1.83m))
Offering a range of modern wall drawer and base units with worktop over, stainless steel sink with bowl and half, plumbing for dishwasher, void for cooker, space for fridge/ freezer, tiled to half, vinyl flooring, power points, radiator, two uPVC windows to the rear and double glazed door gives way to the rear patio.
Landing
With power points, radiator, doors off and uPVC window to the rear elevation.
Bedroom 1 (12' 2'' x 11' 4'' (3.71m x 3.45m))
A spacious room with radiator, power points, television point and uPVC double glazed window to the front.
Bedroom 2 (9' 6'' x 8' 10'' (2.89m x 2.69m))
(length 7'6 minimum)
Having storage cupboard housing the water tank, space for ample shelving/ storage space, electric boiler, television points, radiator, power points and uPVC double glazed window to the front.
Bathroom (8' 0'' x 5' 5'' (2.44m x 1.65m))
Comprising of a white suite with low flush corner W.C, vanity wash hand basin, shower with tiled splash backs, heated towel rail, plumbing for washing machine, tiled to half and obscure uPVC double glazed window to the front.
Outside
To the front of the property is a small cobbled area. On road parking is available right outside the property.
To the rear, there is a yard which enjoys a sunny aspect, sheltered area housing a coal bunker with potential for a small extension, bounded by stone wall for privacy.
Directions
From our Denbigh office, head over the high street towards lenton pool roundabout. At the roundabout take the second exit labelled Henllan. Continue on this road for 2.5 miles. Proceed through Henllan, taking the first right hand exit after the village shop onto Church Street. Continue up the hill, following the road around to the right, where number 7 can be found at the end of terraces on the left.
Property Location
Marketed by Williams Estates
Disclaimer Property descriptions and related information displayed on this page are marketing materials provided by Williams Estates. estateagents365.uk does not warrant or accept any responsibility for the accuracy or completeness of the property descriptions or related information provided here and they do not constitute property particulars. Please contact Williams Estates for full details and further information.


