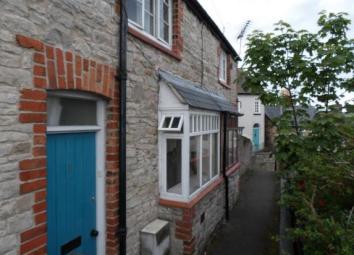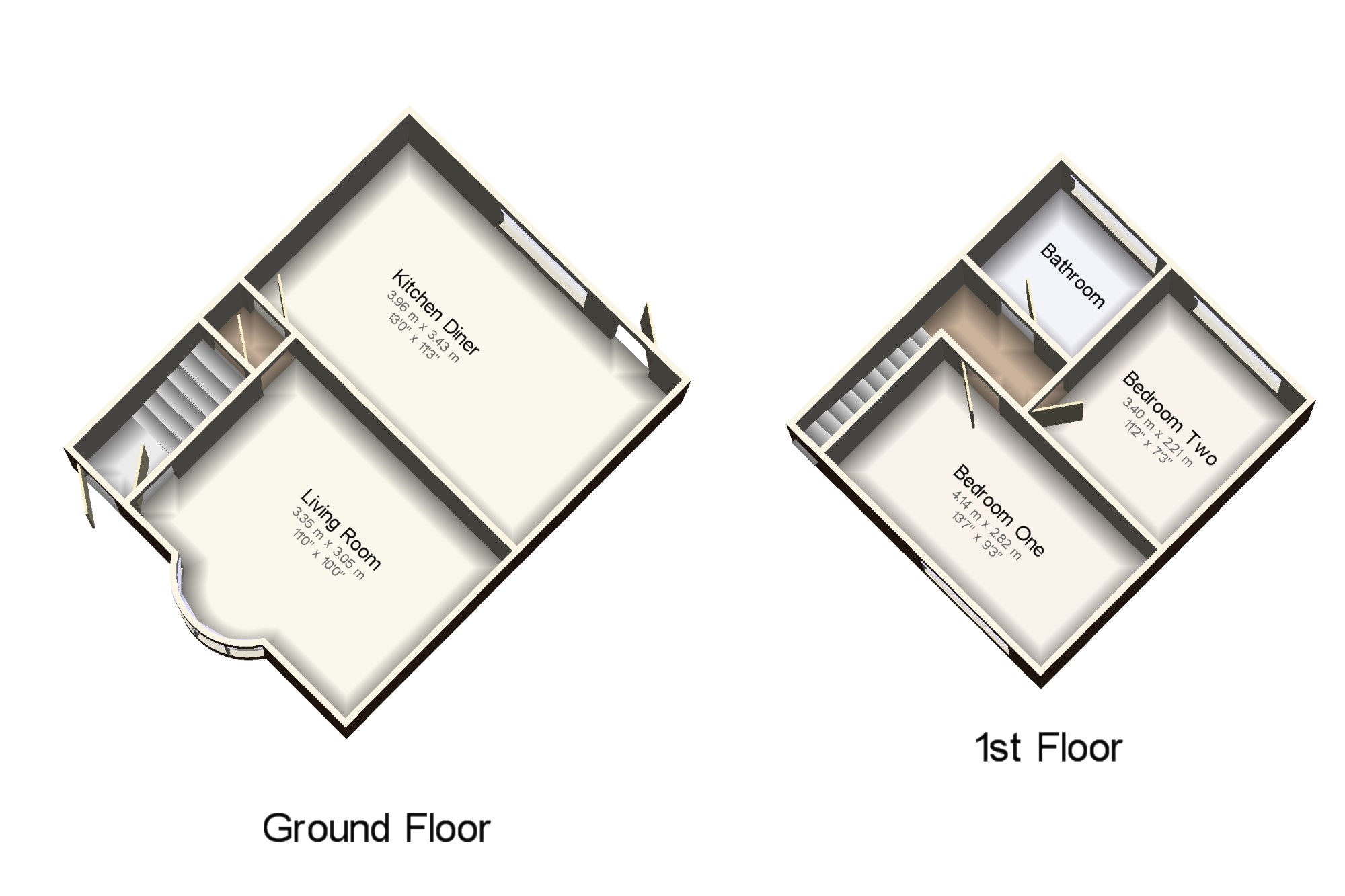Terraced house for sale in Denbigh LL16, 2 Bedroom
Quick Summary
- Property Type:
- Terraced house
- Status:
- For sale
- Price
- £ 92,000
- Beds:
- 2
- Baths:
- 1
- Recepts:
- 1
- County
- Denbighshire
- Town
- Denbigh
- Outcode
- LL16
- Location
- St.Hilarys Terrace, Denbigh, Na, Denbighshire LL16
- Marketed By:
- Beresford Adams - Ruthin
- Posted
- 2024-04-30
- LL16 Rating:
- More Info?
- Please contact Beresford Adams - Ruthin on 01824 543989 or Request Details
Property Description
A traditional style stone fronted two bedroom terrace property with enclosed rear patio, situated in an elevated position benefitting from views toward the Clwydian Range from the terrace and access road and close to castle and Abby and a short distance from Denbigh town centre. The property in brief comprises; Living room, Kitchen and dining room, two double bedrooms and bathroom. There is an enclosed patio garden to the rear and gas central heating.
A well presented traditional terraced cottage
An opportunity to live close to a castle
Two bedrooms, large sitting room,
Close to Denbigh town, next to the castle
Modern fitted kitchen and dining room, Gas central heating
Views from the terrace and access roads over Denbigh town
Views from the terrace and access road of the vale of clwyd
Modernised yet retaining a wealth of features and charm
Entrance hall x . Doors off to rooms.
Sitting Room x . A large sitting room with a bay window, radiator, feature fire place and doorway into inner hall.
Inner hall x . Door into kitchen, door into under stairs storage.
Kitchen and dining room x . A modern fitted kitchen fitted with a range of wall and base units with drawers, complimentary work tops, sink unit, integral fridge freezer, built in oven and hob, space for utilities. Radiator, space for large dining table and chairs, built in larder, door to outside and window.
Landing x . Doors off rooms.
Bedroom One 13'7" x 9'3" (4.14m x 2.82m). Window, radiator.
Bedroom Two x . Window, radiator
Bathroom x . Panelled bath with glass screen and shower over, hand basin, WC, window, radiator
Outside x . The property can be accessed from the front or the rear and is via a shared walkway giving pedestrian access. There are several parking spaces in the vicinity. The rear patio garden is enclosed by a tall brick wall and tall gate.
Property Location
Marketed by Beresford Adams - Ruthin
Disclaimer Property descriptions and related information displayed on this page are marketing materials provided by Beresford Adams - Ruthin. estateagents365.uk does not warrant or accept any responsibility for the accuracy or completeness of the property descriptions or related information provided here and they do not constitute property particulars. Please contact Beresford Adams - Ruthin for full details and further information.


