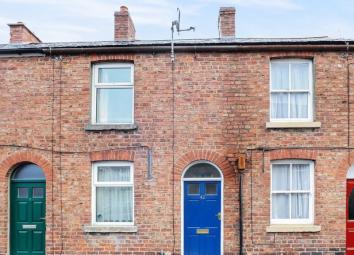Terraced house for sale in Denbigh LL16, 2 Bedroom
Quick Summary
- Property Type:
- Terraced house
- Status:
- For sale
- Price
- £ 105,000
- Beds:
- 2
- Baths:
- 1
- Recepts:
- 1
- County
- Denbighshire
- Town
- Denbigh
- Outcode
- LL16
- Location
- Post Office Lane, Denbigh LL16
- Marketed By:
- Williams Estates
- Posted
- 2024-04-30
- LL16 Rating:
- More Info?
- Please contact Williams Estates on 01745 400893 or Request Details
Property Description
Available for sale a two bedroom mid terraced house in a convenient location within the town of Denbigh on a street of similar character properties. The accommodation comprises lounge, extended kitchen/ breakfast room, utility and stairs up to the first floor which offers a shower room, good size master bedroom to the front and a single bedroom to the rear. The rear gardens comprise a raised decked area, lawn and hard standing area to the rear of the plot with garden shed. Further benefits include luxury vinyl flooring, double glazing throughout, gas central heating. Viewing highly recommended. Perfect for first time buyers/ investors! EPC Rating D68.
Accommodation
Timber glazed door leads into:
Entrance Porch
Having luxury vinyl flooring and door off into:
Living Room (12' 7'' x 11' 9'' (3.83m x 3.58m))
Having an open feature fireplace with feature oak shelving, television point, radiator, power points, luxury vinyl flooring and uPVC double glazed window to the front.
Kitchen/Breakfast Room (11' 8'' x 9' 10'' (3.55m x 2.99m))
Offering a range of modern wall drawer and base units with laminate effect worktop over, integrated cooker, four ring electric hob with extractor hood over, tiled to half, power points, radiator, luxury vinyl flooring, obscure glass window into the utility and stairs off.
Utility Room (10' 5'' x 5' 0'' (3.17m x 1.52m))
Having plumbing for washing machine/ dryer, void for fridge/ freezer, power points, 'Glow Worm' boiler, tiled splash backs, luxury vinyl flooring, uPVC double glazed door leading out to the rear garden and further uPVC double glazed window.
First Floor Landing
A split level landing with doors off.
Bedroom One (12' 7'' x 10' 5'' (3.83m x 3.17m))
A good size double room with radiator, power points, luxury vinyl flooring and uPVC double glazed window to the front elevation.
Bedroom Two (10' 1'' x 5' 4'' (3.07m x 1.62m))
Having radiator, power points and double glazed window to the rear elevation.
Shower Room (6' 1'' x 4' 7'' (1.85m x 1.40m))
Fitted with a modern white suite comprising shower enclosure with `Mira`shower, W.C, and wash hand basin. Double glazed obscure window to the rear elevation and chrome style ladder radiator.
Outside
A private well enclosed garden with decked area, lawn with stone flags leading to the rear of the plot which has a timber garden shed. Bounded by Hedging and panelled fences with stone walling to the rear. Further benefits include outside water and power.
Directions
Proceed from the Denbigh office right onto Lentenpool roundabout, take the third exit off onto Bakers Well Lane, turn immediate right onto Factory Ward, continue along onto Beacons Hill. Turn right onto Post Office Lane, and the property can be found on your left via our For Sale Board.
Property Location
Marketed by Williams Estates
Disclaimer Property descriptions and related information displayed on this page are marketing materials provided by Williams Estates. estateagents365.uk does not warrant or accept any responsibility for the accuracy or completeness of the property descriptions or related information provided here and they do not constitute property particulars. Please contact Williams Estates for full details and further information.


