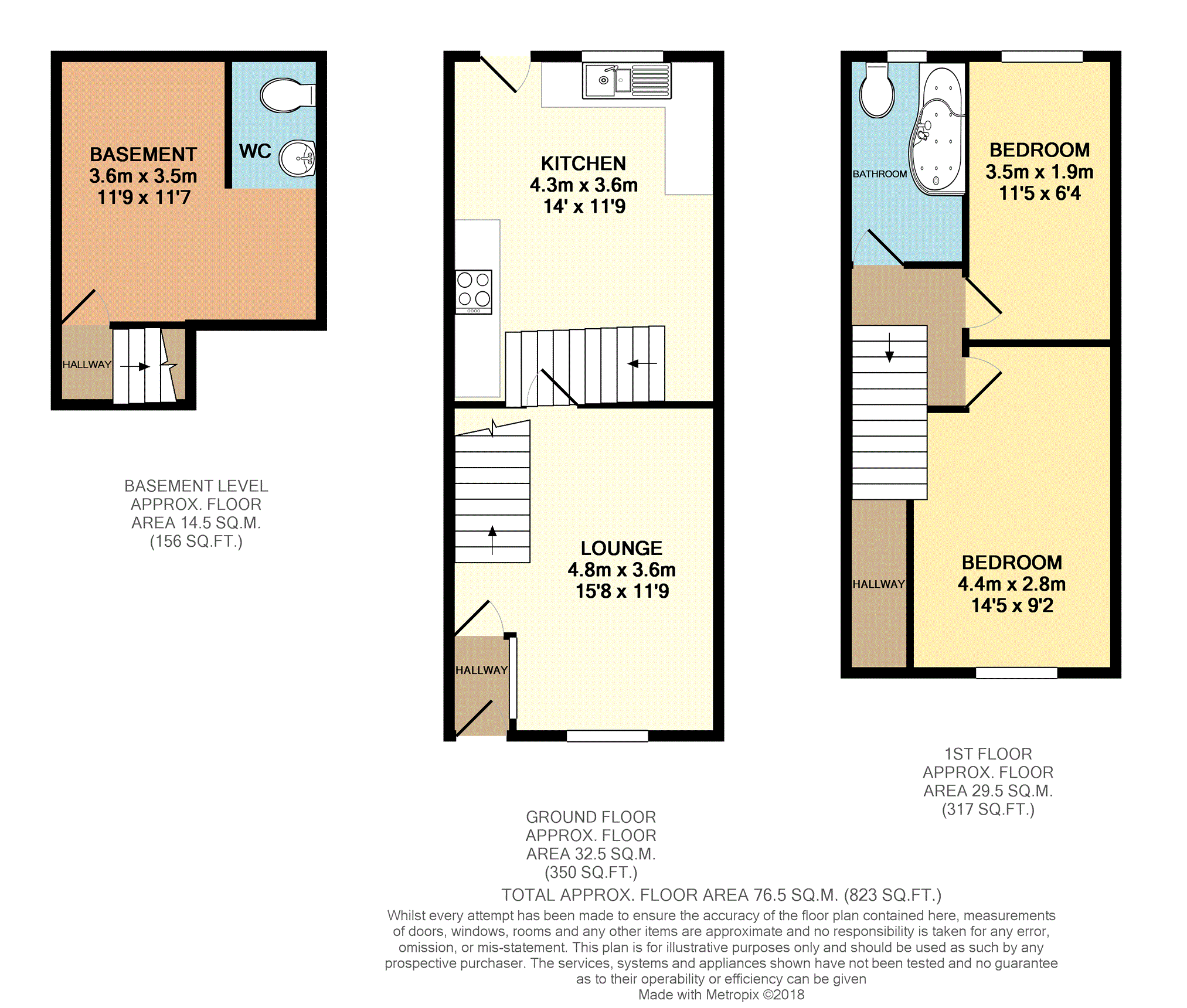Terraced house for sale in Denbigh LL16, 2 Bedroom
Quick Summary
- Property Type:
- Terraced house
- Status:
- For sale
- Price
- £ 100,000
- Beds:
- 2
- Baths:
- 1
- Recepts:
- 1
- County
- Denbighshire
- Town
- Denbigh
- Outcode
- LL16
- Location
- Factory Place, Denbigh LL16
- Marketed By:
- Purplebricks, Head Office
- Posted
- 2018-12-09
- LL16 Rating:
- More Info?
- Please contact Purplebricks, Head Office on 0121 721 9601 or Request Details
Property Description
No chain !
If you are looking for a spacious, character cottage within walking distance of the town centre with the added benefit of a useful basement room which boasts it's own cloakroom then book an instantly confirmed viewing on Arfon now .….
Situated conveniently for the town centre facilities, schools and bus routes, but just a moment's drive to the countryside, it also offers the added advantage of a car park directly opposite.
The accommodation comprises Lounge with feature Log Burner, Fitted Kitchen/Dining Room with steps allowing access to the basement which provides an extra room which could be used for many uses along with it's own separate cloakroom. To the first floor are two good sized bedrooms and Family Bathroom.
To the front of the property is an enclosed cottage garden, steps lead down from the kitchen to an enclosed rear garden which boasts a good sized decked seating area, brick built garden store and rear access gate.
Entrance Porch
Side aspect window and door leading to the Lounge.
Lounge
15'8" x 11'9" max
Having oak flooring, feature fireplace housing Log Burner, front aspect box bay window and open staircase with useful space beneath.
Kitchen/Dining Room
14'0" x 11'9"
Fitted with a range of wall, base and drawer units incorporating built in electric oven and grill, gas hob and complimentary work surfaces with inset one and a half bowl sink unit, rear aspect window, door leading to the rear garden and steps leading down to the Basement.
Basement
A wonderful area, in which the current owner has added in a cloakroom, which could be used as a study or teenager's annexe.
11'6" x 12'0" max
L shaped room with feature exposed painted brick walls, rear aspect window and access to the cloakroom.
6'3" x 4'2"
Fitted with a wash hand basin, WC and rear aspect window.
Downstairs Cloakroom
6'3" x 4'2"
Fitted with a wash hand basin, WC and rear aspect window.
First Floor Landing
Loft access and staircase to the Lounge.
Bedroom One
14'5" x 9'2"
Front aspect double glazed window and radiator.
Bedroom Two
11'5" x 6'4"
Rear aspect double glazed window.
Bathroom
Fitted with a panelled bath having shower over, pedestal wash hand basin and WC, two wall mounted heated towel rails, tiled flooring and walls, inset spotlighting and rear aspect double glazed window.
Outside
To the front of the property is an enclosed cottage garden.
Steps lead down from the kitchen to an enclosed rear garden which boasts a good sized decked seating area, brick built garden store and rear access gate.
Property Location
Marketed by Purplebricks, Head Office
Disclaimer Property descriptions and related information displayed on this page are marketing materials provided by Purplebricks, Head Office. estateagents365.uk does not warrant or accept any responsibility for the accuracy or completeness of the property descriptions or related information provided here and they do not constitute property particulars. Please contact Purplebricks, Head Office for full details and further information.


