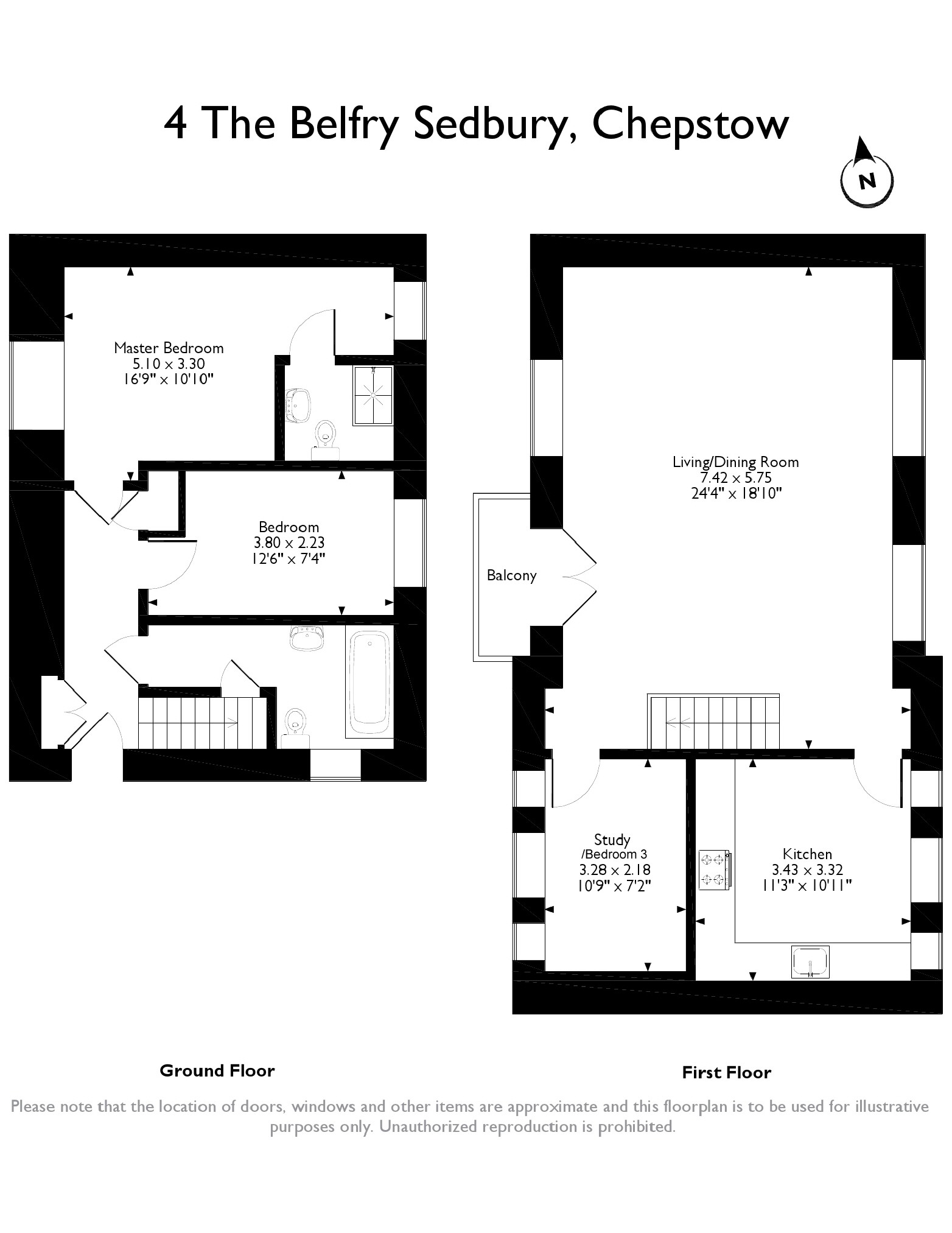Terraced house for sale in Chepstow NP16, 2 Bedroom
Quick Summary
- Property Type:
- Terraced house
- Status:
- For sale
- Price
- £ 320,000
- Beds:
- 2
- Baths:
- 2
- Recepts:
- 2
- County
- Monmouthshire
- Town
- Chepstow
- Outcode
- NP16
- Location
- The Belfry, Sedbury, Chepstow NP16
- Marketed By:
- Archer & Co
- Posted
- 2024-04-02
- NP16 Rating:
- More Info?
- Please contact Archer & Co on 01291 326893 or Request Details
Property Description
This superbly presented two/three bedroomed terraced house offers great charm and character with versatile upside down' living accommodation perfect for entertaining and situated within the grounds of The Belfry.
The Belfry is a converted stable block and carriage house that once served the nearby Sedbury House and is situated some 1.5 miles from Chepstow offering a range of facilities to include shops, restaurants, wine bars, pubs, schools, road bus and rail links and within 2.5 miles of the M48 for onward commuting to Bristol, London, Newport or Cardiff.
There is a wealth of opportunities for the outdoor enthusiast on the doorstep which include Offas Dyke Path a National Trail which follows the English/Welsh border for 177 miles with scope to observe a wealth of native wildlife. Further outdoor activities and local historical interest are within close proximity in the form of the renowned Wye Valley, Sedbury Cliffs, Chepstow and Caldicot castles and Tintern Abbey.
The accommodation comprises entrance hall, living/dining room, study/bedroom 3, kitchen, two further bedrooms (master bedroom with en-suite shower room) and bathroom. The property also benefits from a charming cottage style courtyard garden.
Approached Through The Bell Tower Arch, The Solid Wood Door Leads Into:-
Entrance Hall
Stairs off to upper floor. Airing cupboard with shelving. Cloaks cupboard with coat hanging space
Bedroom One (5.10m x 3.30m (16'9" x 10'10"))
Dual aspect.
En-Suite Shower Room
Comprising step-in shower cubicle, pedestal wash hand basin with mixer tap and low level wc. Ladder style radiator.
Bedroom Two (3.80m x 2.23m (12'6" x 7'4"))
Built-in overhead cupboard.
Bathroom
Comprising bath with shower over, vanity wash hand basin and low level wc. Useful under stairs storage cupboard.
Upper Level
Living / Dining Room (7.42m x 5.75m (24'4" x 18'10"))
Dual aspect with superb views over courtyard and glorious open countryside towards Chepstow and beyond. French door to Juliette balcony. Exposed purlins and beam.
Study / Bedroom Three (3.28m x 2.18m (10'9" x 7'2"))
Kitchen (3.43m x 3.32m (11'3" x 10'11"))
Fitted with a range of base and wall cupboard with worktops incorporating a sink unit with mixer tap. Pan drawers. Carousal unit. Built-in dishwasher. Plumbing for automatic washing machine. Built-in baumatic eye level double oven and baumatic microwave. Four-ring ceramic hob with extractor over. Built-in fridge freezer.
Charming cottage style courtyard garden ideal for soaking up the tranquillity of the unique surroundings and also enjoying mature shrubs and trees to include Forsythia, pear tree, Ceanothus and Mahonia.
The property also benefits from and shares the superb central courtyard terracing providing excellent community spirit and benefitting from the superb views over rolling countryside towards Chepstow and beyond.
Agent's note
The Old Belfry consists of ten freehold properties plus certain communal facilities. The properties owners themselves are all Shareholders in the management company, Sedbury Park Belfry Ltd. Each Shareholder pays their Management Service Charge to the management company monthly in advance. Payments are due by Standing Order on 1st of the month. The service charge for No 4 is £635 per year which is £52.91 payable monthly.
You may download, store and use the material for your own personal use and research. You may not republish, retransmit, redistribute or otherwise make the material available to any party or make the same available on any website, online service or bulletin board of your own or of any other party or make the same available in hard copy or in any other media without the website owner's express prior written consent. The website owner's copyright must remain on all reproductions of material taken from this website.
Property Location
Marketed by Archer & Co
Disclaimer Property descriptions and related information displayed on this page are marketing materials provided by Archer & Co. estateagents365.uk does not warrant or accept any responsibility for the accuracy or completeness of the property descriptions or related information provided here and they do not constitute property particulars. Please contact Archer & Co for full details and further information.


