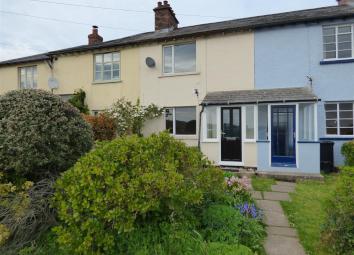Terraced house for sale in Chepstow NP16, 2 Bedroom
Quick Summary
- Property Type:
- Terraced house
- Status:
- For sale
- Price
- £ 219,950
- Beds:
- 2
- Baths:
- 1
- Recepts:
- 1
- County
- Monmouthshire
- Town
- Chepstow
- Outcode
- NP16
- Location
- Buttington Terrace, Sedbury, Chepstow NP16
- Marketed By:
- Moon and Co Estate Agents
- Posted
- 2024-04-02
- NP16 Rating:
- More Info?
- Please contact Moon and Co Estate Agents on 01291 639094 or Request Details
Property Description
5 Buttington Terrace comprises of a two bedroom mid terrace property situated within this popular residential location at the end of a private road offering a quiet, secluded position with particularly close links to Chepstow. The property comprises of entrance porch giving access to reception hall which leads to living room and in turn kitchen/dining room. With two bedrooms and family bathroom to the first floor. There is parking to the front and generous rear gardens as well as fantastic views over the Severn Estuary. Being situated in Sedbury a number of facilities are close at hand to include local primary and secondary schools, doctors surgery, shop and pub with a further range of amenities in nearby Chepstow. There are good bus, road and rail links with the A48, M48 and M4 motorway networks bringing Newport, Cardiff and Bristol within easy commuting distance.
Ground Floor
Entrance Porch
With UPVC double glazed door to front. Access to reception hall.
Reception Hall
With timber glazed door. Access to living room. Stairs to first floor. One double panelled radiator.
Living Room (3.63m x 3.63m maximum into alcoves (11'11 x 11'11)
UPVC double glazed window to front elevation. Feature open fireplace with wooden surround and brick hearth. One double panelled radiator and coving.
Kitchen/Dining Room (kitchen area 3.00m x 1.45m dining area 3.07m x 3.0)
Appointed with a matching range of base and eye level storage units and work tops. Freestanding electric oven with 4 ring hob to remain. Washing machine and low level fridge. Space for fridge/freezer. Stainless steel one and a half bowl and drainer sink with chrome mixertap. Vinyl flooring. UPVC double glazed window to rear elevation. To the dining area, timber glazed door and UPVC double glazed window to rear. Coving. One single panelled radiator.
First Floor Stairs And Landing
With loft access point
Bedroom 1 (3.63m x 3.58m excluding recess (11'11 x 11'9 exclu)
UPVC double glazed window to front with fantastic views. One double panelled radiator and coving.
Bedroom 2
UPVC double glazed window to rear. One double panelled radiator.
Family Bathroom
Comprising of a white suite to include low level wc. Pedestal wash hand basin with chrome taps. Panelled bath with chrome taps. UPVC double glazed window to rear and one double panelled radiator.
Outside
To the front the property benefits from allocated parking space. With the rear gardens benefiting from paved seating area. With steps to well stocked gardens bounded by hedging and fencing.
Property Location
Marketed by Moon and Co Estate Agents
Disclaimer Property descriptions and related information displayed on this page are marketing materials provided by Moon and Co Estate Agents. estateagents365.uk does not warrant or accept any responsibility for the accuracy or completeness of the property descriptions or related information provided here and they do not constitute property particulars. Please contact Moon and Co Estate Agents for full details and further information.

