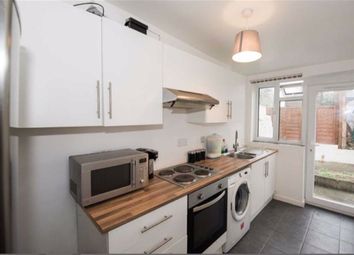Terraced house for sale in Chepstow NP16, 2 Bedroom
Quick Summary
- Property Type:
- Terraced house
- Status:
- For sale
- Price
- £ 199,950
- Beds:
- 2
- Baths:
- 1
- Recepts:
- 1
- County
- Monmouthshire
- Town
- Chepstow
- Outcode
- NP16
- Location
- Coleford Road, Chepstow NP16
- Marketed By:
- Mark Ashley and Company
- Posted
- 2024-04-01
- NP16 Rating:
- More Info?
- Please contact Mark Ashley and Company on 020 3478 3556 or Request Details
Property Description
Mark Ashley & Company are very pleased to offer this two bedroom terraced cottage situated in this beautiful location. The property is in very good order thoughout and would make an ideal starter home. Call us now to view.
Location
This beautiful mid terraced 2-bedroom cottage is located within the sought-after village of Tutshill. Tutshill is the childhood village where J.K Rowling grew up and went to Tutshill C of E school, where many ideas undoubtably will have come from. The village provides a good range of amenities to include a doctor's surgery, local shop, butchers, hairdressers, Café, nursery and a highly regarded primary school (Tutshill C of E), which is within walking distance. The property has an open aspect overlooking the communal playing field/ Park opposite. Chepstow is only a short distance drive where it has access to the M4 motorway network for Bristol & South Wales. The property benefits: Large reception room, Porch, galley kitchen, Bathroom (bath with shower above) & an undeveloped cellar & loft as good opportunities to increase the size of the house. Viewing higly recommended on this ideal starter home or for investment.
Entrance Porch
Front entrance door into the porch area with tiled floor and internal door leading to the living room
Lounge (5.97m x 3.12m (19'7" x 10'3"))
Spacious reception room with radiator (gas central heating), aerial point, carpeted. Open Plan through to the Kitchen. Useful storage space under the stairs and a hatch to access the cellar below (good size below, full head height).
Kitchen (4.01m x 1.83m (13'2" x 6'0"))
Fitted with a range of base and wall units, hob & Oven (electric) Stainless Steel sink unit and drainer. Radiator & plumbing for a washing machine. Tiled floor & tiled splash back around hob area. UPVC double Glazed door to Outside Courtyard.
Bathroom
Fitted with a 3-piece suite in white comprising of a WC, Bath with shower over and wash hand basin with storage cupboard below. Extractor Fan & Radiator. Part Tiled walls, UPVC double Glazed Window.
First Floor Landing
Small landing with doors off to the 2 bedrooms
Bedroom One (3.04m x 2.84m (10'0" x 9'4"))
Double Glazed to the front elevation with a pleasant aspect across the communal playing fields/Park and beyond. Aerial Point, Radiator & 2 small built in cupboards.
Bedroom Two (2.51m x 2.26m (8'3" x 7'5"))
Double Glazed Window to rear elevation. Loft access, Radiator. Combi Boiler (3 years old)
Rear Garden
There is a small courtyard (walled) to the front elevation housing Bin & recycling. To the rear is a courtyard walled and room for a table & chairs. Low Maintenance.
Tenure
Freehold
You may download, store and use the material for your own personal use and research. You may not republish, retransmit, redistribute or otherwise make the material available to any party or make the same available on any website, online service or bulletin board of your own or of any other party or make the same available in hard copy or in any other media without the website owner's express prior written consent. The website owner's copyright must remain on all reproductions of material taken from this website.
Property Location
Marketed by Mark Ashley and Company
Disclaimer Property descriptions and related information displayed on this page are marketing materials provided by Mark Ashley and Company. estateagents365.uk does not warrant or accept any responsibility for the accuracy or completeness of the property descriptions or related information provided here and they do not constitute property particulars. Please contact Mark Ashley and Company for full details and further information.

