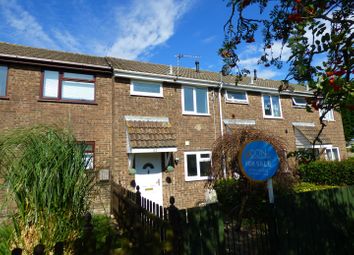Terraced house for sale in Chepstow NP16, 2 Bedroom
Quick Summary
- Property Type:
- Terraced house
- Status:
- For sale
- Price
- £ 180,000
- Beds:
- 2
- Baths:
- 1
- Recepts:
- 1
- County
- Monmouthshire
- Town
- Chepstow
- Outcode
- NP16
- Location
- Rowan Drive, Bulwark, Chepstow NP16
- Marketed By:
- Moon and Co Estate Agents
- Posted
- 2024-04-01
- NP16 Rating:
- More Info?
- Please contact Moon and Co Estate Agents on 01291 639094 or Request Details
Property Description
The property is offered to the market with no onward chain and early inspection is recommended as demand for this property is deemed to be high. On the ground floor there is a reception hall giving access to the kitchen which was installed in April 2019. Also from reception hall, living room with bi-fold doors to the conservatory which in turn leads through to the private rear garden. To the first floor two bedrooms as well as modern bathroom. The property benefits from UPVC double glazing through as well as gas combination boiler supplying domestic hot water and central heating. There are well maintained gardens to the front and rear. Whilst the property does not benefit from allocated parking there is on street parking close by. Situated within this popular residential area known locally as "The Triangle" you will find local amenities at Bulwark. Chepstow is also close at hand with its attendant range of facilities. There are bus and rail links here. The A48, M48 and M4 motorway network bring Newport, Cardiff, Bristol, Gloucester and Cheltenham within commuting distance.
Ground Floor
Open porch leading to leaded, obscure uPVC double glazed and panelled door. Wood effect flooring. Panelled radiator. Stairs to first floor landing. Open to kitchen. Door to living room.
Kitchen (2.36m x 1.88m (7'9 x 6'2 ))
Installed in April 2019 to include light grey, wood effect base and eye level storage units. One and a half bowl stainless steel sink and mixer tap set into granite effect work surfaces, tiled splash backs. Cooker with oven and grill plus 4 ring gas hob to remain. Space for upright fridge/freezer. Plumbing and space for automatic washing machine. Wall mounted gas combination boiler. UPVC double glazed window to front elevation.
Living Room (4.34m x 3.66m maximum to include recess (14'3 x 1)
Coving. Feature fireplace with painted wooden surround. Under stairs storage cupboard. Panelled radiator. Bi-fold door to conservatory/dining room.
Conservatory/Dining Room (3.30m x 2.41m (10'10 x 7'11 ))
UPVC double glazed and panelled conservatory. Tile effect flooring. Panelled radiator. Door to rear garden.
First Floor Stairs And Landing
Access to loft inspection point. Useful storage cupboard. Doors off.
Bedroom 1 (3.71m x 3.18m max to include recess (12'2 x 10'5)
Coving. Panelled radiator. UPVC double glazed window to rear elevation.
Bedroom 2 (3.63m x 1.91m (11'11 x 6'3 ))
Coving. Panelled radiator. UPVC double glazed window to front elevation.
Bathroom
Coving. Modern white suite to include low level WC with dual push button flush. Pedestal wash hand basin with chrome mixer tap. Bath with electric shower over. Panelled radiator. Part tiling to walls. Extractor fan. Obscure uPVC double glazed window to front elevation.
Outside
To the front elevation picket fence and gate to enclosed garden. Loose stone chipped for ease of maintenance. Hedge and fence to boundary. To the rear, full width sun terrace. Lawned area. Further decked seating area. Fence to boundary. Pedestrian gate to rear.
Property Location
Marketed by Moon and Co Estate Agents
Disclaimer Property descriptions and related information displayed on this page are marketing materials provided by Moon and Co Estate Agents. estateagents365.uk does not warrant or accept any responsibility for the accuracy or completeness of the property descriptions or related information provided here and they do not constitute property particulars. Please contact Moon and Co Estate Agents for full details and further information.

