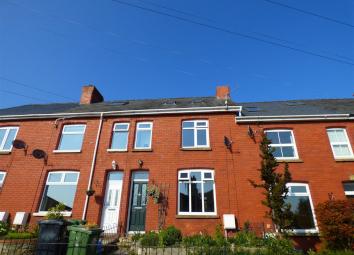Terraced house for sale in Chepstow NP16, 3 Bedroom
Quick Summary
- Property Type:
- Terraced house
- Status:
- For sale
- Price
- £ 289,950
- Beds:
- 3
- Baths:
- 1
- Recepts:
- 2
- County
- Monmouthshire
- Town
- Chepstow
- Outcode
- NP16
- Location
- Granville Terrace, Tutshill, Chepstow NP16
- Marketed By:
- Moon and Co Estate Agents
- Posted
- 2024-04-01
- NP16 Rating:
- More Info?
- Please contact Moon and Co Estate Agents on 01291 639094 or Request Details
Property Description
The property comprises a superbly presented, mid terrace, Victorian red brick home set over three floors. To the first floor, good sized reception hall giving access to the living room with inset style multi-fuel stove. Dining room with original fireplace which leads through to the kitchen with bespoke range of base and eye level storage units and separate utility room. To the first floor, two good sized bedrooms again with original fireplaces and superb family bathroom with turned stairs to the second floor landing giving access to bedroom 3. Outside the property benefits from gardens to the front and rear elevation. There are also views from the master bedroom towards The Severn Bridge and beyond. The property itself is situated in Tutshill, a sought after village on the outskirts of Chepstow benefiting from local store, sought after family run butchers, doctors surgery, with good junior and comprehensive schools nearby. The market town of Chepstow is also close at hand with its attendant range of facilities. You will find bus and rail links here. The A48, M48 and M4 motorway networks bring Newport, Cardiff and Bristol within easy commuting distance.
Reception Hall
Approached via composite panelled door with obscure, leaded, double glazed inserts. Quarry tiling to floor with slate inset. Panelled radiator. Turned stairs to first floor landing. Door to living room. Door to dining room.
Living Room (3.48m to chimney recess x 3.66m (11'5" to chimney)
Picture rail. Oak flooring. Limestone fire surround and hearth with multi-fuel stove. Recess shelving. UPVC double glazed window to front elevation. Glazed doors to dining room.
Dining Room (3.66m x 3.63m max to chimney recess (12' x 11'11)
Attractive feature fireplace with painted wooden surround. Original storage cupboard to recess. Under stairs storage cupboard. Oak flooring. Panelled radiator. UPVC double glazed window to rear elevation. Door to kitchen.
Kitchen (4.60m x 2.39m (15'1 x 7'10 ))
Inset spotlighting to coved and plain ceilings. Range of bespoke fitted base and eye level storage units. Open display cabinet. Single drainer stainless steel sink and mixertap set into solid wooden work surfaces. Tiled splashbacks. Built-in electric oven. Four ring gas hob set into work surface, extractor and lighting over. Quarry tiled floor. Panelled radiator. Two UPVC double glazed windows to side elevation. UPVC double glazed and panelled door to side. Door to utility room.
Utility Room
Inset spotlighting to plain ceilings. Base and eye level storage units. Single drainer stainless steel sink set into granite effect worksurfaces. Tiled splashbacks. Space for upright fridge/freezer. Plumbing and space for automatic washing machine. Space for tumble dryer. Wall mounted gas combination boiler. Quarry tiled floor. Panelled radiator. UPVC double glazed window to side elevation.
First Floor Stairs And Landing
Turn stairs to second floor. Doors off.
Bedroom 1 (4.50m to recess x 3.68m (14'9 to recess x 12'1))
Original fireplace. Panelled radiator. Two UPVC double glazed windows to front elevation with views towards The Severn Bridge and beyond.
Bedroom 2 (3.66m x 2.72m max to recess (12' x 8'11 max to rec)
Original fireplace. Panelled radiator. UPVC double glazed window to rear elevation.
Bathroom
Inset spotlighting and extractor fan to plain ceilings. Modern white suite to include low level wc, wash hand basin with chrome mixertap set over vanity storage unit with granite effect work surfaces. Walk-in double enclosure with mains fed shower. Freestanding claw foot bath with chrome mixertap and shower attachment. Lvt floor. Useful airing cupboard with small radiator inside. Chrome heated towel rail. Panelled radiator. Obscure upc double glazed window to rear elevation.
Second Floor Stairs And Landing
Door to bedroom 3.
Bedroom 3 (4.88m x 4.50m maximum l-shape measurement (16' x)
Panelled radiator. UPVC double glazed window to rear elevation. Two velux roof windows to front elevation with views.
To the front elevation natural stone wall with wrought iron fence and steps leading to the front door. To the rear, sun terrace and steps up to level lawned area. Well stocked beds and borders. Productive vegetable patch. Maturing plum, apple and pear trees. Large wooden shed to remain.
Property Location
Marketed by Moon and Co Estate Agents
Disclaimer Property descriptions and related information displayed on this page are marketing materials provided by Moon and Co Estate Agents. estateagents365.uk does not warrant or accept any responsibility for the accuracy or completeness of the property descriptions or related information provided here and they do not constitute property particulars. Please contact Moon and Co Estate Agents for full details and further information.


