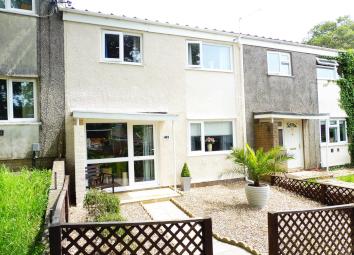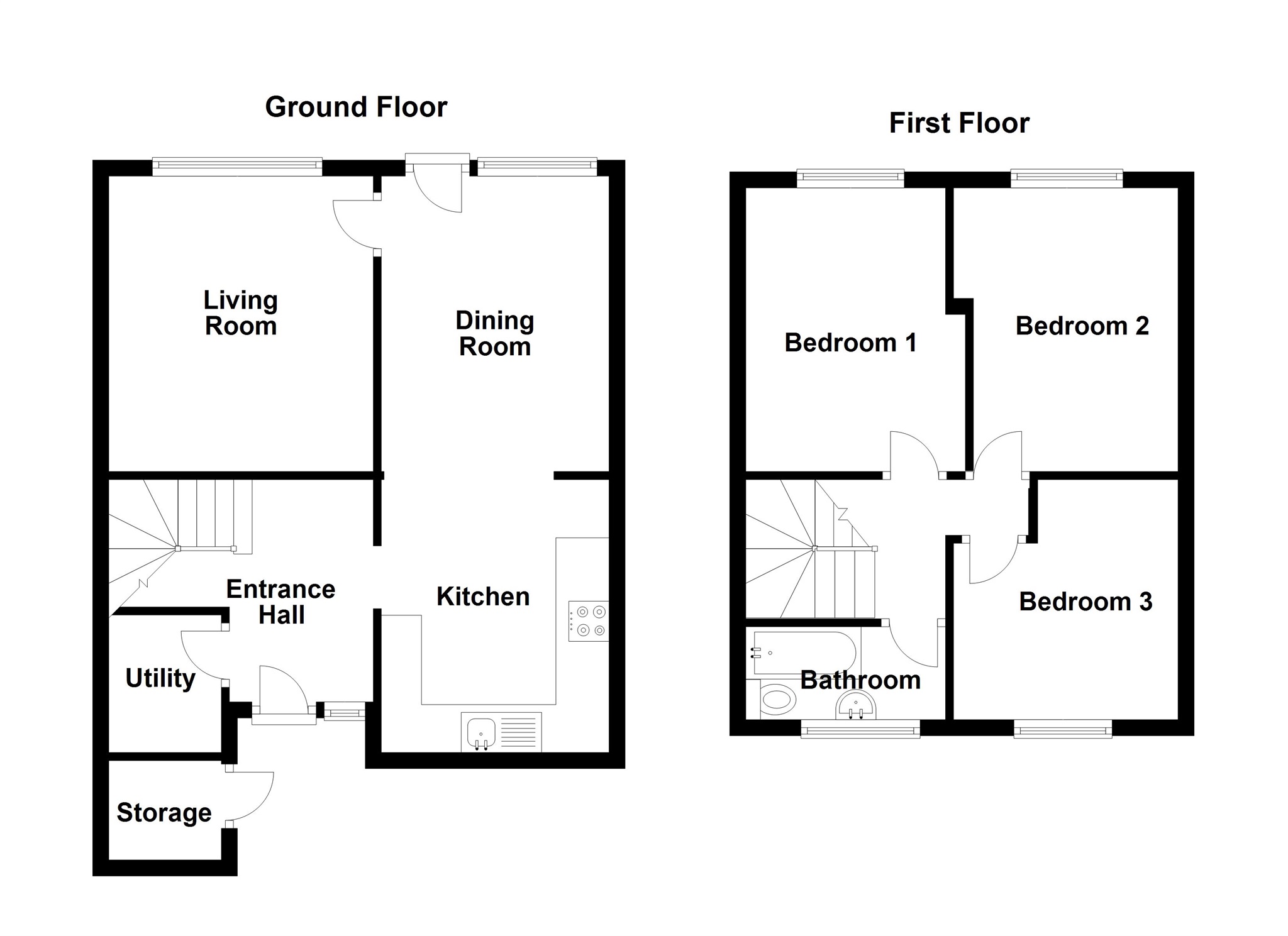Terraced house for sale in Cardiff CF23, 3 Bedroom
Quick Summary
- Property Type:
- Terraced house
- Status:
- For sale
- Price
- £ 165,000
- Beds:
- 3
- Baths:
- 1
- Recepts:
- 2
- County
- Cardiff
- Town
- Cardiff
- Outcode
- CF23
- Location
- Coed Y Gores, Llanedeyrn, Cardiff CF23
- Marketed By:
- Peter Alan - Albany Road
- Posted
- 2024-04-22
- CF23 Rating:
- More Info?
- Please contact Peter Alan - Albany Road on 029 2227 9559 or Request Details
Property Description
Summary
Just wow. This impeccably presented family home demands an internal viewing. You will be missing out if you miss this. Call today to arrange your appointment. Description
This stunningly presented three bedroom mid terrace family home could be just what you dreamed of. The property briefly comprises and entrance hall, utility room, open plan kitchen/dining room and living room. To the first floor there are three bedrooms and family bathroom. The property benefits from Upvc double glazing and gas central heating. The front aspect of the property enjoys being at a dead end cull-d-sac which is great for children to enjoy and play. The quality of workmanship that has gone into this home is just second to none and leaves you nothing to do other than just move in. There is unallocated off road parking to the rear of the property. Situated in a residential area and close to many amenities a few of them being, close to the A48M and easy access to the M4, close proximity to the all new melfa shops, leisure centre, health centre, dentist, both primary and secondary schools and many more. You really do have everything on your doorstep.
Entrance Hallway
Upvc door to rear with side return double glazed window, stairs to first floor with storage cupboard under, radiator, engineered oak wood flooring, doors to both utility room and kitchen/dining room.
Utility Room
Plumbing for washing machine. Space for both washing machine and tumble dryer, tiled flooring.
Kitchen 10' 5" x 8' 11" ( 3.17m x 2.72m )
Upvc double glazed window to rear aspect. Kitchen is fitted with a matching range of base and eye level units, one and half bowl stainless steel sink unit, integral dishwasher, built in electric oven, four ring gas hob with extractor over, space for fridge/freezer. Engineered oak wood flooring, radiator, open plan to dining room.
Dining Room 13' 10" x 8' 6" ( 4.22m x 2.59m )
Upvc double glazed window to front aspect and Upvc door to front aspect, radiator and engineered oak wood flooring. Door to:
Living Room 13' 2" x 10' ( 4.01m x 3.05m )
Upvc double glazed window to front aspect, designer upright radiator and fitted carpet.
First Floor Landing
Loft access, fitted carpet and doors to all rooms.
Bedroom One 13' 4" x 10' maximum ( 4.06m x 3.05m maximum )
Upvc double glazed window to front aspect, radiator and laminate flooring.
Bedroom Two 13' 11" x 8' 9" plus alcove. ( 4.24m x 2.67m plus alcove. )
Upvc double glazed window to front aspect, radiator and fitted carpet.
Bedroom Three 8' 9" x 10' 5" maximum ( 2.67m x 3.17m maximum )
Upvc double glazed window to rear aspect, radiator, fitted carpet, cupboard homing combi boiler.
Family Bathroom
Upvc obscure double glazed window to rear aspect. Three piece suite comprising bath with fitted shower over, pedestal wash hand basin and close coupled WC and radiator.
Outside And Parking
Front gardens offers laid chippings with fence around and path leading to front door. The rear garden has laid chippings and a lovely sheltered seating area which had laid decking. Built storage shed. Gate access to unalocated parking area where there is amply spaces servicing the imidiate properties.
Property Location
Marketed by Peter Alan - Albany Road
Disclaimer Property descriptions and related information displayed on this page are marketing materials provided by Peter Alan - Albany Road. estateagents365.uk does not warrant or accept any responsibility for the accuracy or completeness of the property descriptions or related information provided here and they do not constitute property particulars. Please contact Peter Alan - Albany Road for full details and further information.



