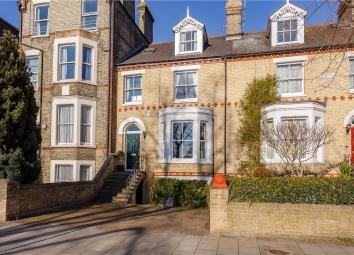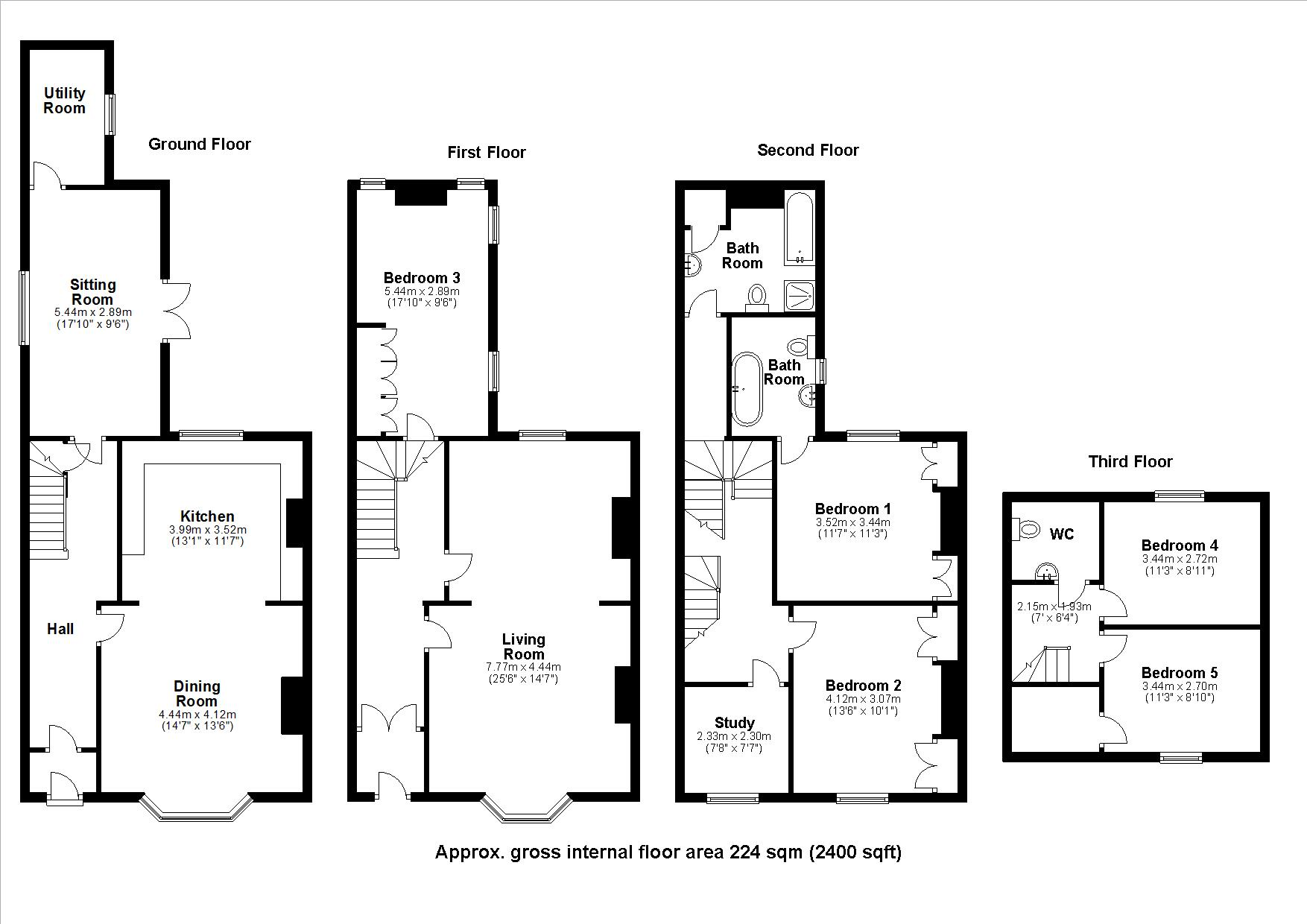Terraced house for sale in Cambridge CB4, 6 Bedroom
Quick Summary
- Property Type:
- Terraced house
- Status:
- For sale
- Price
- £ 1,500,000
- Beds:
- 6
- Baths:
- 2
- Recepts:
- 3
- County
- Cambridgeshire
- Town
- Cambridge
- Outcode
- CB4
- Location
- Chesterton Road, Cambridge CB4
- Marketed By:
- Carter Jonas - Cambridge North
- Posted
- 2024-04-02
- CB4 Rating:
- More Info?
- Please contact Carter Jonas - Cambridge North on 01223 801798 or Request Details
Property Description
An imposing and most attractive bay fronted Victorian townhouse with beautifully appointed accommodation arranged over four floors and off road parking, standing in a convenient city location with stunning views over the River Cam and Jesus Green.
– Cambridge City Centre - 10 minutes' walk
– Cambridge Railway Station - 1.8 miles (by foot)
– M11 commuter route - 2 miles
• 5/6 bedrooms • 3/4 reception rooms • 2 bathrooms • Utility room and WC • Delightful garden • 2 off road parking spaces • Excellent local amenities • Enviable city location • Gas fired central heating throughout • EPC rating D
Description:
This beautifully proportioned Victorian city residence forms part of Melrose Terrace dating back to the late 1800’s and is set slightly back from the road with two off road parking spaces in front of the property. 39 Chesterton Road
is delightfully positioned directly opposite the river Cam enjoying a superb outlook over the river, Jesus Green with its tennis courts, and spires of the colleges beyond. The outlook is particularly attractive from the upper floors and there is
also a very pleasant rear aspect over another of the city’s parks, Alexandra Gardens, which can be accessed directly from the garden via a secure gate.
Steps with a cast iron handrail lead to two timber front entrances, one at street level and one below on the ground floor level which is accessed via some steps that lead down to an entrance hall, with cloaks cupboard, that in turn leads through to the kitchen area. This pleasant open plan space with bay window to the front aspect is fitted in a matching range of base and wall units with central cylindrical island unit with wine rack below. A range of appliances including a gas fired aga unit, Miele electric oven and hob set within tiled recess with brushed stainless steel extractor above and space for fridge freezer. This opens through to the informal dining area that has exposed timber flooring and fireplace with tiled hearth and timber surround. The reception hall leads through to a snug/family room that has direct access to the rear and garden, also leading to the useful ground floor utility room/WC.
First floor accommodation comprises a quite exceptional full length reception room that enjoys south facing views over Jesus Green and the river, fitted with two impressive cast iron fireplaces,
sealed unit double glazing, exposed timber flooring, coving and picture rail. In addition on this floor there is a double bedroom with sash windows and exposed brick feature fireplace, which
is located off the reception hall. Second floor accommodation includes two double bedrooms, the master bedroom enjoyingen-suite bathroom facilities together with a traditional family
bathroom that incorporates an attractive cast iron feature fireplace and a shower cubicle. The study/bedroom 6 is positioned at the front of the property with sash window providing pleasant views towards the river and beyond.
Top floor accommodation offers bright and spacious living accommodation including two further double bedrooms and a WC.
Outside
The garden is a very special feature indeed. Offering a high degree of privacy and having been meticulously tended by the current owner, the gardens extends to approximately 100ft in
length and is predominantly laid to lawn with a range of mature trees, shrubs and perennials, pond feature and an extensive patio area. There are two good sized garden sheds for the storage of
lawn mower, garden implements, skis and bicycles. One feature to note is that the rear garden has its own private access gate
which leads onto Alexandra Gardens.
Location:
Situated within a highly regarded, near central residential area, Chesterton Road offers easy access into the city centre by foot or bicycle via Jesus Green. There are a wide range of local shopping and other facilities just a short walk along Chesterton Road and the property is ideally located to all the main university colleges and departments. London commuters benefit from a regular and direct train service from Cambridge station with journey times from just 50 minutes. In addition to this the property is particularly onvenient for access to the North City railway station.
Additional Information:
Tenure: The property is freehold
Services: All mains services are connected
Local Authority: Cambridge City Council
Council Tax: Band G
Please note: The property is connected to satellite and cable TV and has a high speed internet connection.
Property Location
Marketed by Carter Jonas - Cambridge North
Disclaimer Property descriptions and related information displayed on this page are marketing materials provided by Carter Jonas - Cambridge North. estateagents365.uk does not warrant or accept any responsibility for the accuracy or completeness of the property descriptions or related information provided here and they do not constitute property particulars. Please contact Carter Jonas - Cambridge North for full details and further information.


