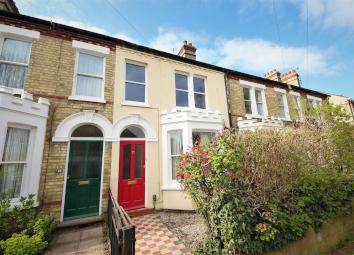Terraced house for sale in Cambridge CB4, 5 Bedroom
Quick Summary
- Property Type:
- Terraced house
- Status:
- For sale
- Price
- £ 525,000
- Beds:
- 5
- Baths:
- 3
- Recepts:
- 1
- County
- Cambridgeshire
- Town
- Cambridge
- Outcode
- CB4
- Location
- Arbury Road, Cambridge CB4
- Marketed By:
- Bush
- Posted
- 2024-04-02
- CB4 Rating:
- More Info?
- Please contact Bush on 01223 784704 or Request Details
Property Description
A substantial three story five bedroom Victorian bay fronted terraced family house located in a popular position within easy reach of the city centre and local schooling. Comprising entrance hall, sitting/dining room, kitchen/breakfast room, first floor landing, three first floor bedrooms, bathroom, second floor with a further two bedrooms, shower room and a south facing garden. The property benefits from gas fired central heating and no upward chain.
Location
Arbury Road is located off Leys Road and Milton Road providing convenient access to the A14, M11, Cambridge Science Park and City Centre. Within close proximity are a range of local shopping facilities, amenities and education for most ages.
Ground Floor
With timber front door leading to:
Entrance Hall
With stairs to first floor, stripped wooden floorboards, storage cupboard and radiator.
Sitting/Dining Room (7.87m x 3.35m (25'10" x 11"))
With bay window to front, stripped wooden floorboards, chimney stack, storage cupboard, picture rails, cornicing and radiator.
Kitchen/Breakfast Room (4.98m x 3.02m (16'4" x 9'11"))
Comprising two stainless steel sink units with cupboards below, in addition to a range of wall and base units, fitted gas hob, electric oven, extractor fan, plumbing for washing machine, door to rear garden and radiator.
First Floor Landing
With stairs to second floor.
Bedroom One (4.47m x 3.51m (14'8" x 11'6"))
With three sash windows to front, Victorian cast iron fireplace, stripped wooden floorboards and radiator.
Bedroom Four (3.25m x 2.46m (10'8" x 8'1"))
With window to rear and radiator.
Bedroom Five (3.07m x 2.84m (10'1" x 9'4"))
With window to rear and radiator.
Bathroom
A three piece suite comprising a panelled bath with shower over, hand wash basin, low level W.C, tiled surrounds, window to side and radiator.
Second Floor Landing
With skylight.
Bedroom Two (4.11m x 3.51m (13'6" x 11'6"))
With velux roof lights, eaves storage space, fitted cupboards and radiator.
Bedroom Three (5.03m 3.02m (16'6" 9'11"))
With window to rear, window to side, built in airing cupboard housing hot water tank and radiator.
Shower Room
Comprising a shower cubicle, low level W.C, hand wash basin, tiled surrounds, cupboard housing modern gas fired Vaillant combination boiler serving domestic hot water and central heating system, window to rear and radiator.
Outside
Outside to the front of the property is a shallow front garden behind a mature hedge and tiled path leading to front door. To the rear of the property is a substantial land area with a south facing aspect divided into two areas with a terrace adjacent to the house, a rear pedestrian right of way in favour of neighbouring properties and beyond is a substantial laid to lawn garden with ornamental shrubs.
Additional Information
Tenure - Freehold
Postcode - CB4 2JB
Council tax - D
Services - All mains services are believed to be connected to the property
fixtures & fittings - Unless specifically mentioned in these particulars all fixtures and fittings are expressly excluded from the sale
Viewings - Strictly through the vendors selling agents
Property Location
Marketed by Bush
Disclaimer Property descriptions and related information displayed on this page are marketing materials provided by Bush. estateagents365.uk does not warrant or accept any responsibility for the accuracy or completeness of the property descriptions or related information provided here and they do not constitute property particulars. Please contact Bush for full details and further information.

