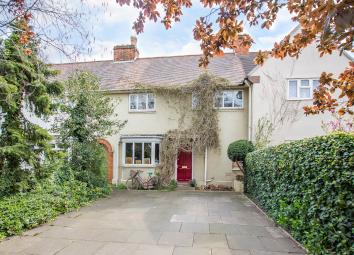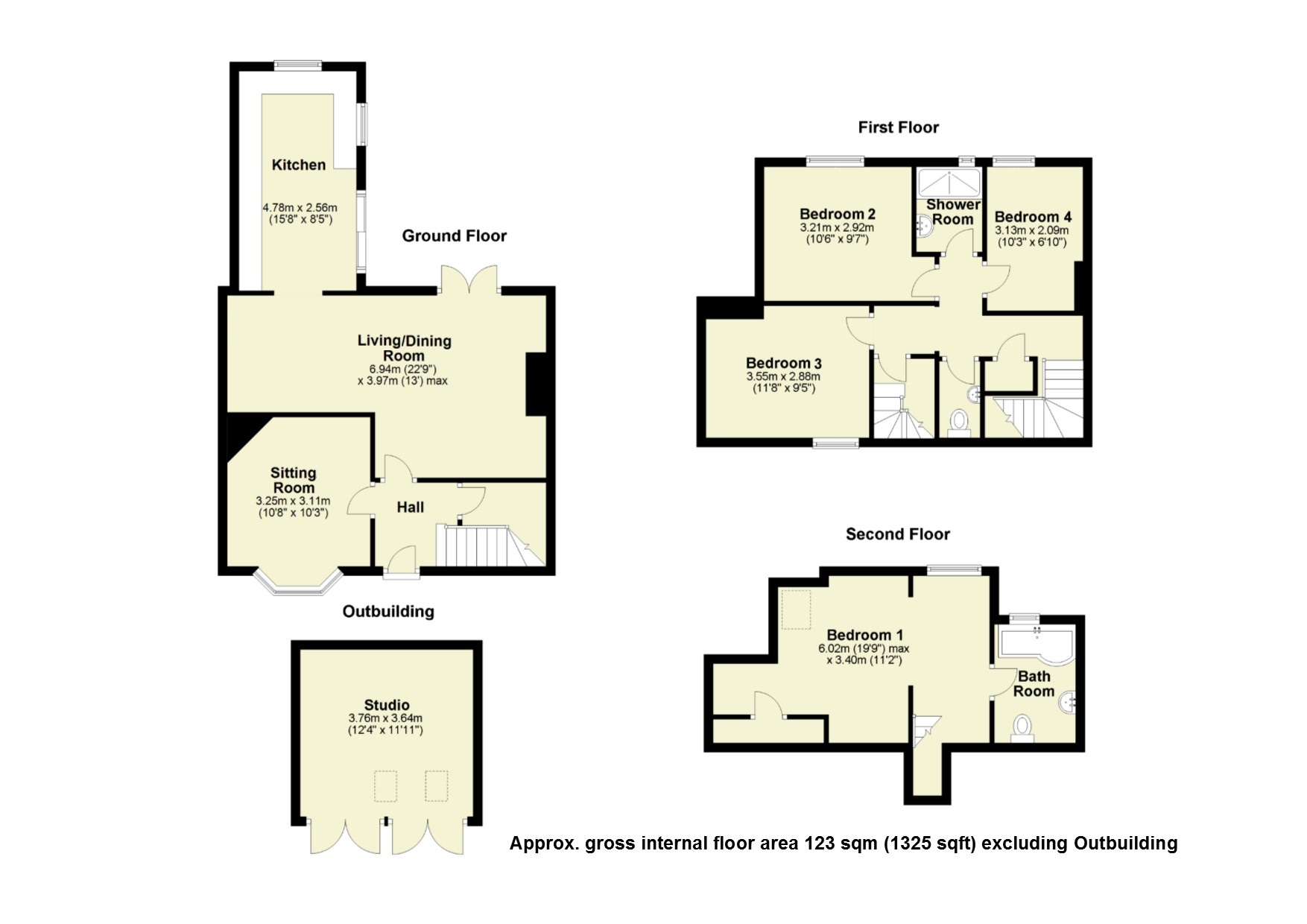Terraced house for sale in Cambridge CB4, 4 Bedroom
Quick Summary
- Property Type:
- Terraced house
- Status:
- For sale
- Price
- £ 585,000
- Beds:
- 4
- Baths:
- 2
- Recepts:
- 2
- County
- Cambridgeshire
- Town
- Cambridge
- Outcode
- CB4
- Location
- Milton Road, Cambridge CB4
- Marketed By:
- Cheffins - Cambridge
- Posted
- 2024-04-02
- CB4 Rating:
- More Info?
- Please contact Cheffins - Cambridge on 01223 784698 or Request Details
Property Description
Entrance canopy outside light, six panelled timber entrance door into:
Reception hallway staircase rising to the upper floors, coat hooks, oak flooring, recessed matwell, understairs storage cupboard/utility.
Sitting room with picture rail, oak flooring, Victorian cast iron fireplace, gas real flame fire, double glazed bay window to the front.
Living/dining room with oak flooring, part exposed brick wall, open fireplace with cast iron logburning stove with wooden mantel and surround and tiled hearth, fitted cupboard to chimney breast recess, picture rail and twin double glazed doors opening out to the rear garden and leading through to:
Kitchen feature part vaulted ceiling with downlighters, double glazed Velux rooflight. Kitchen is fitted with a range of wooden fronted cabinets and drawers with granite working surfaces with matching upstands and butler style sink unit with mixer tap, Kickspace heater, space for cooking range with extractor hood above, plumbing and space for dishwasher, space for fridge/freezer, tiled floor, double glazed sliding doors to the side, double glazed windows to the side and rear.
On the first floor
landing coat hooks, double glazed window to the front, shelved linen cupboard with hanging rail, door with staircase rising to second floor.
Bedroom 2 cast iron fireplace, exposed and sealed floorboards, picture rail, radiator, double glazed bay window to the rear.
Bedroom 3 cast iron fireplace, fitted wardrobe cupboard, picture rail, radiator, double glazed window to the front.
Bedroom 4 cast iron fireplace, fitted shelving, fitted cupboard housing gas fired boiler providing domestic hot water and central heating system, picture rail, radiator, double glazed window to the rear.
Shower room which has been recently refurbished with good size walk-in shower with glazed shower screen, wash hand basin with storage cupboards below, tiled walls, fitted mirrors, radiator, double glazed and frosted window.
Separate toilet with low level dual flush w.C., and wash hand basin with tiling to splashbacks, heated towel rail, double glazed and frosted window.
On the second floor
bedroom 1 a pair of double glazed Velux windows, eaves storage.
Ensuite bathroom with white three piece suite comprising panelled shower bath with mixer tap, separate shower above and curved glazed shower screen, low level dual flush w.C., pedestal wash hand basin with mixer tap, part tiled walls, heated towel rail/radiator, double glazed Velux rooflight and storage cupboard.
Outside Driveway to the front principally paved, shrub borders, mature tree.
Rear garden with feature timber deck, the remainder of the garden is principally laid to lawn, mature trees and shrubs, greenhouse, vegetable patch, timber storage shed, raised beds. At the rear of the garden is a paved terrace with detached studio, slate tiled roof with weatherboarded elevations, tiled floor with underfloor heating, mezzanine platform, working surfaces, single drainer sink unit, tiling to splashbacks, range of storage cupboards, wall lights and a pair of twin double glazed doors to the front overlooking the garden.
Property Location
Marketed by Cheffins - Cambridge
Disclaimer Property descriptions and related information displayed on this page are marketing materials provided by Cheffins - Cambridge. estateagents365.uk does not warrant or accept any responsibility for the accuracy or completeness of the property descriptions or related information provided here and they do not constitute property particulars. Please contact Cheffins - Cambridge for full details and further information.


