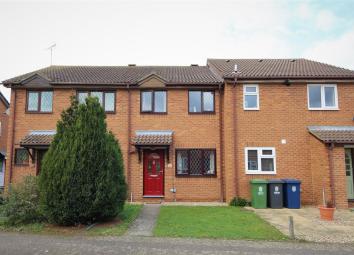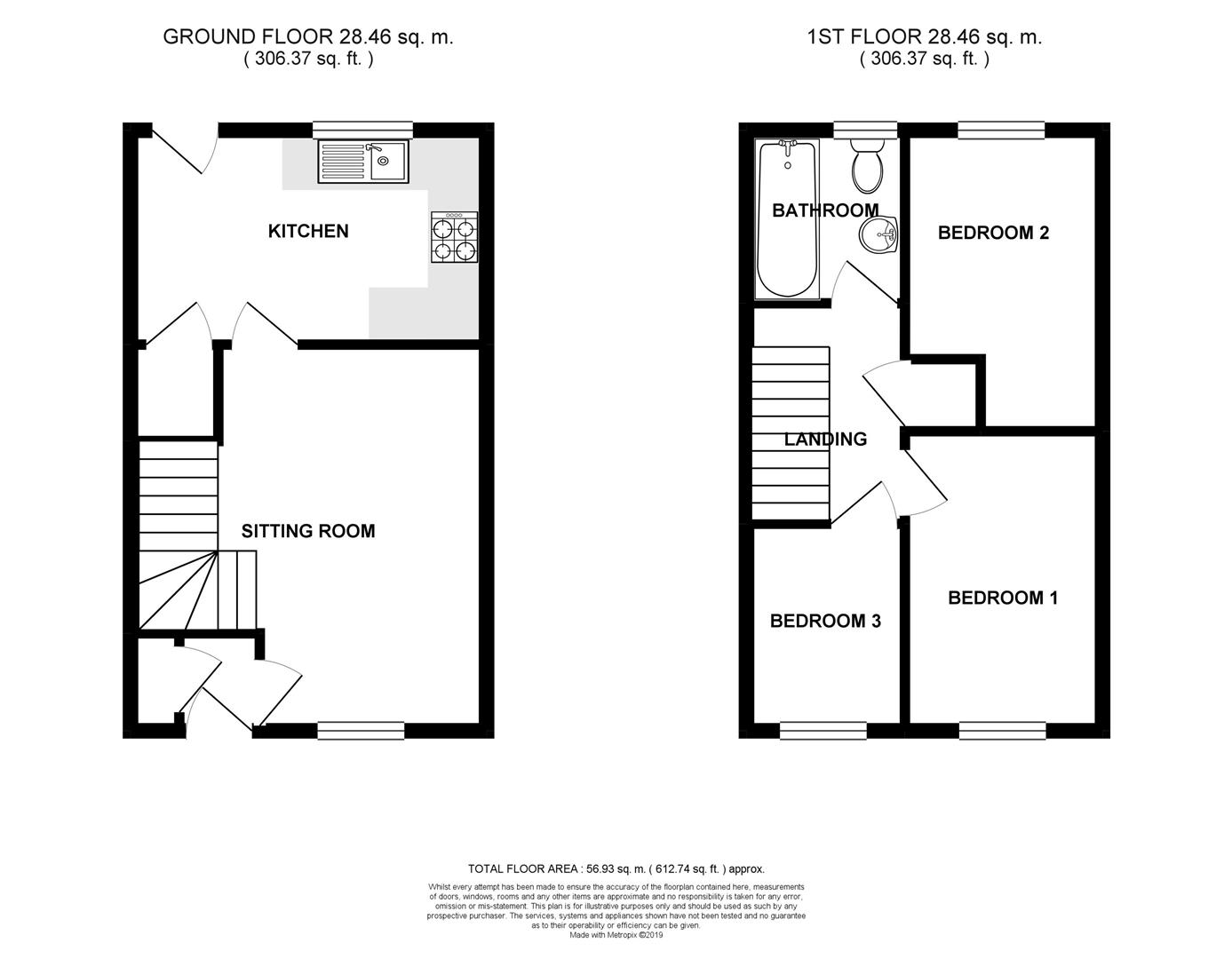Terraced house for sale in Cambridge CB24, 3 Bedroom
Quick Summary
- Property Type:
- Terraced house
- Status:
- For sale
- Price
- £ 315,000
- Beds:
- 3
- Baths:
- 1
- Recepts:
- 2
- County
- Cambridgeshire
- Town
- Cambridge
- Outcode
- CB24
- Location
- The Oaks, Milton, Cambridge CB24
- Marketed By:
- Bush
- Posted
- 2024-04-02
- CB24 Rating:
- More Info?
- Please contact Bush on 01223 784704 or Request Details
Property Description
A bright and well positioned, three bedroom terrace house, situated less than four miles from Cambridge City Centre and within easy reach of the A10/A14/ M11 road networks and Cambridge North Railway Station. The accommodation comprises of: Entrance hall, sitting room, kitchen / dining room, first floor landing, three bedrooms, family bathroom, gas central heating, front and rear gardens, double glazed windows, garage parking. This property would be an ideal first time or investment buy.
Location
Milton Village is situated on the northern side of the City giving easy access to A14 and A10 linking with A1 and M11 to London. Cambridge North Railway Station is located 1.3 miles from the village in Chesterton close to Cambridge Science Park, connects to the Guided Busway and provides an interchange with Park and Ride and local bus services.The village offers a wide range of shopping facilities, including a bank and Tescos superstore.
Entrance Hall
Entrance door to front, storage cupboard with hanging rail and door leading to:
Sitting Room (4.45m x 3.23m (14'07 x 10'07))
Double glazed windows to front elevation. Stairs to first floor, laminate flooring, radiator and door leading to:
Kitchen (4.04m x 2.46m (13'03 x 8'01))
Double glazed window and door to rear, radiator, range of wall and base units and work surfaces housing a stainless steel sink and drainer, four ring gas hob, built in single oven. Space and plumbing for washing machine, dishwasher, space for fridge/freezer, wall mounted gas boiler and under stairs storage cupboard.
First Floor Landing
Built in cupboard housing hot water cylinder and loft access hatch.
Bedroom One (3.40m x 2.16m (11'02 x 7'01))
Double glazed window to front and fitted wardrobes.
Bedroom Two (4.55m narrowing to 2.92m x 2.21m (14'11 narrowing)
Double glazed window to rear, fitted wardrobes and radiator.
Bedroom Three (2.36m x 1.83m (7'09 x 6'00))
Double glazed window to front and radiator.
Bathroom (2.01m x 1.78m (6'07 x 5'10))
Obscure window to rear. Three piece suite comprising panelled bath with shower attachment over, W.C, pedestal wash hand basin, radiator and tiled walls.
Outside
To the front of the property is an open plan garden predominately laid to lawn with a paved pathway to the front entrance door. To the rear of the property the garden is predominately laid to lawn, various mature plants, blocked paved patio area, external lighting, being fully enclosed. Vehicular parking is on street and a garage en bloc.
Additional Information
Tenure - Freehold
Postcode - CB24 6ZG
Council tax - C
Services - All mains services are believed to be connected to the property.
Local authority -South Cambs Council
fixtures & fittings - Unless specifically mentioned in these particulars all fixtures and fittings are expressly excluded from the sale
Viewings - Strictly through the vendors selling agents
Property Location
Marketed by Bush
Disclaimer Property descriptions and related information displayed on this page are marketing materials provided by Bush. estateagents365.uk does not warrant or accept any responsibility for the accuracy or completeness of the property descriptions or related information provided here and they do not constitute property particulars. Please contact Bush for full details and further information.


