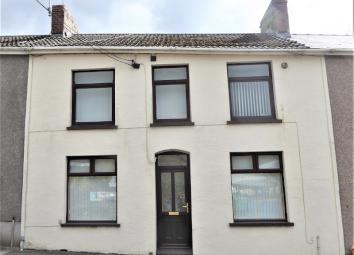Terraced house for sale in Bridgend CF35, 3 Bedroom
Quick Summary
- Property Type:
- Terraced house
- Status:
- For sale
- Price
- £ 157,500
- Beds:
- 3
- County
- Bridgend
- Town
- Bridgend
- Outcode
- CF35
- Location
- High Street, Heol-Y-Cyw, Bridgend, Bridgend County. CF35
- Marketed By:
- Gareth L. Edwards Limited
- Posted
- 2024-04-18
- CF35 Rating:
- More Info?
- Please contact Gareth L. Edwards Limited on 01656 760041 or Request Details
Property Description
Gareth L. Edwards Ltd is pleased to present this three bedroom traditional mid terraced double fronted property located on High Street, Heol-y-Cyw. The property Is located in the semi-rural village of Heol-y-Cyw, and provides good access to Junctions 35 & 36 of the M4 Motorway; Bridgend Town Centre with all of its facilities and amenities including a local rail link with routes to both Cardiff and Swansea; The McArthur Glen Designer Centre.
The property provides spacious and contemporary open-plan living and is offered for sale in immaculate condition and inclusive of Upvc double glazing, gas central heating, all carpets and blinds are to remain and the property benefits from off-road parking to the rear. An internal viewing is highly recommended to appreciate.
The accommodation comprises: Ground Floor: Entrance Porch, Open-Plan Lounge/Diner, Conservatory, Open-Plan Kitchen/Diner. First Floor:- First Floor Landing, Master Bedroom, Two Additional Bedrooms, Family Bathroom.
Ground Floor
Entrance Porch
Access the property via a Upvc front door leading into the entrance porch with ceramic tiling to the floor, skimmed ceiling, door leading into:
Open-Plan Lounge/Diner
A spacious open-plan lounge/diner with Upvc windows to the front and rear, half-glazed Upvc door leading out onto the rear, attractive laminate flooring, feature fire place with oak sleeper, skimmed ceiling, two radiators, feature spindled staircase to first floor, door leading into:
Conservatory
Upvc conservatory with Upvc door to the side, attractive laminate flooring.
Open-Plan Kitchen/Diner
Kitchen Area
Quality fitted kitchen area in cream with base and wall units with chrome fittings, complimentary work surface, stainless steel sink unit, space for cooker, chrome cooker hood, splashback tiling, plumbed for automatic washing machine, space for fridge/freezer, breakfast bar area, attractive skimmed ceiling with chrome sunken spotlighting, ceramic tiling to the floor Upvc window to the rear.
Dining Area
Dining area with Upvc window to front, tiling to the floor, one radiator, feature corner recess with storage cupboard, skimmed ceiling.
First Floor
First Floor Landing
Split-level landing with fitted carpet, skimmed ceiling, Upvc window to rear.
Master Bedroom
Two Upvc windows to front, skimmed ceiling, fitted carpet, one radiator, one wall fitted with contemporary style fitted wardrobes.
Bedroom 2
Upvc window to front, fitted carpet, one radiator, skimmed ceiling, contemporary style cupboard housing the gas combination boiler.
Bedroom 3
Upvc window to rear, one radiator, fitted carpet, skimmed ceiling, contemporary fitted wardrobes.
Family Bathroom
Contemporary style four-piece suite in white with chrome fittings to include double shower corner cubicle with glass and chrome shower doors, chrome multi power shower in the shower cubicle, contemporary style bath with chrome taps, attractive ceramic tiled walls with feature slate tiling, ceramic tiling to the floor, chrome heated towel rail, feature recess with shelving, Upvc obscure glazed window to rear, skimmed ceiling.
Outside
Front
On street.
Rear
Maintenance free landscaped rear garden with astroturf area, attractive decking area, pea-gravel area, pedestrian gate providing rear lane access and access to rear parking area.
Property Location
Marketed by Gareth L. Edwards Limited
Disclaimer Property descriptions and related information displayed on this page are marketing materials provided by Gareth L. Edwards Limited. estateagents365.uk does not warrant or accept any responsibility for the accuracy or completeness of the property descriptions or related information provided here and they do not constitute property particulars. Please contact Gareth L. Edwards Limited for full details and further information.

