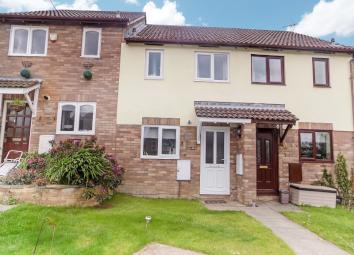Terraced house for sale in Bridgend CF32, 2 Bedroom
Quick Summary
- Property Type:
- Terraced house
- Status:
- For sale
- Price
- £ 119,995
- Beds:
- 2
- Baths:
- 1
- Recepts:
- 1
- County
- Bridgend
- Town
- Bridgend
- Outcode
- CF32
- Location
- Davis Avenue, Bryncethin, Bridgend. CF32
- Marketed By:
- Payton Jewell Caines
- Posted
- 2024-03-31
- CF32 Rating:
- More Info?
- Please contact Payton Jewell Caines on 01656 760152 or Request Details
Property Description
Ideal first time buy/investment purchase - Two bedroom mid terraced home comprising entrance porch, kitchen, lounge, two bedrooms, family bathroom, enclosed rear garden and dedicated car parking.
Description
Introducing this well presented two bedroom mid terraced property located in a sought after cul de sac in Bryncethin and offering excellent access to the M4 via J36. The property benefits from gas fired combination boiler, a south facing garden and modern decor throughout. Viewing recommended.
Entrance
Via PVCu double glazed door into the entrance porch.
Entrance Porch
Artexed ceiling, emulsioned walls, radiator, laminate flooring and an opening into the kitchen and lounge.
Kitchen (7' 9" x 7' 10" or 2.36m x 2.40m)
Artexed ceiling, part emulsioned / part tiled walls and wooden flooring. A range of wall and base units with complementary work surface housing stainless steel sink drainer. Integrated electric oven with induction hob and over head extractor fan. Wall mounted combination gas boiler. PVCu double glazed window to the front of the property. Space for free standing fridge / freezer and washing machine.
Lounge (11' 9" x 16' 11" or 3.58m x 5.15m)
Artexed ceiling, emulsioned walls, laminate flooring, PVCu double glazed patio doors leading out to the rear garden. Two radiators, carpeted staircase leading to the first floor.
Landing
Artexed ceiling with loft access, emulsioned walls, fitted carpet and three doors leading off.
Bedroom 1 (12' 1" Max x 11' 10" Max or 3.68m Max x 3.60m Max)
Artexed ceiling, emulsioned walls, radiator, fitted carpet and PVCu double glazed window to the rear of the property.
Family bathroom (5' 0" x 7' 7" or 1.52m x 2.30m)
Artexed ceiling, part emulsioned / part tiled walls, PVCu double glazed window with obscured glass to the front of the property and radiator. Three piece suite comprising low level w.c. Sink / pedestal set in vanity unit and panelled bath with overhead shower.
Bedroom 2 (6' 6" x 10' 6" or 1.98m x 3.19m)
Artexed ceiling, emulsioned walls, fitted carpet, radiator, PVCu double glazed window to the front of the property and built in storage cupboard.
Outside
Pathway leading to the main entrance, off road parking for one vehicle and area laid to lawn.
The rear garden is enclosed, patio slabbed area, two steps leading to a further area laid to lawn and bordered with mature hedging.
Directions
Upon entering Bryncethin from Junction 36 of the M4 continue through the traffic lights following signs to Ogmore Vale. At the roundabout take the first exit followed by the second left had turn onto Davies Ave.
Property Location
Marketed by Payton Jewell Caines
Disclaimer Property descriptions and related information displayed on this page are marketing materials provided by Payton Jewell Caines. estateagents365.uk does not warrant or accept any responsibility for the accuracy or completeness of the property descriptions or related information provided here and they do not constitute property particulars. Please contact Payton Jewell Caines for full details and further information.


