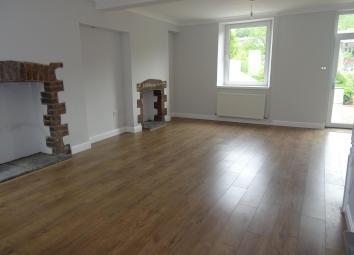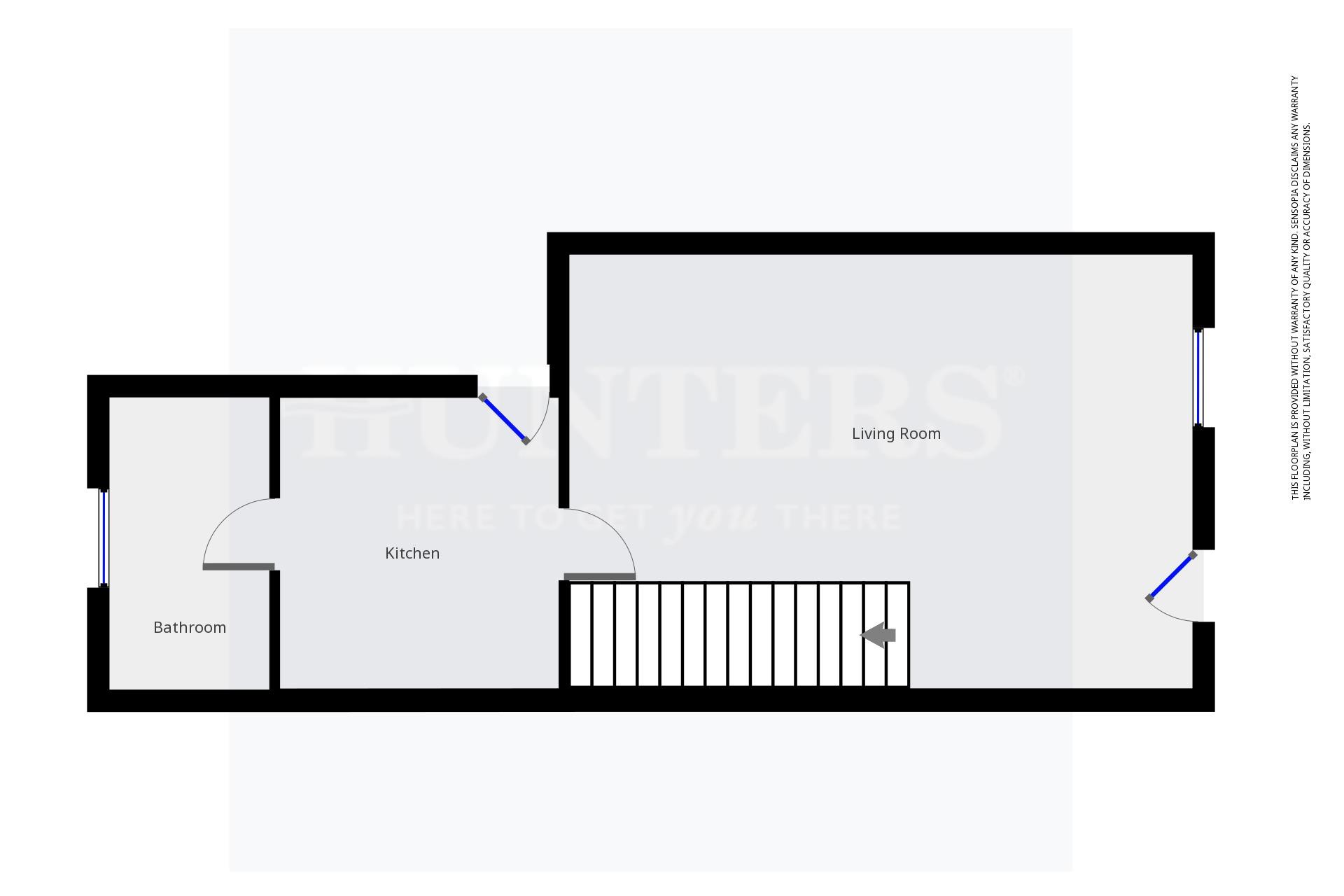Terraced house for sale in Bridgend CF32, 3 Bedroom
Quick Summary
- Property Type:
- Terraced house
- Status:
- For sale
- Price
- £ 115,000
- Beds:
- 3
- County
- Bridgend
- Town
- Bridgend
- Outcode
- CF32
- Location
- Glanavon Terrace, Nantymoel, Bridgend CF32
- Marketed By:
- Hunters - Bridgend
- Posted
- 2024-03-31
- CF32 Rating:
- More Info?
- Please contact Hunters - Bridgend on 01656 220990 or Request Details
Property Description
Hunters are delighted to bring to market this 3 bedroom terraced property which has been completely refurbished to high standard, to include new electrics and heating.
Briefly comprising of: Lounge / dining, kitchen, bathroom, three bedrooms. With enclosed rear gardens set in quiet location.
Viewing highly recommended, ideal for 1st time buyers.
General
The property is found in the Nantymoel, in the Ogmore Vale which is a small valley of around 8,000 population. Located 10 mins from junction 36 of the M4 in South Wales and found in the County of Bridgend. Just a 30-40 min drive can get you to Cardiff or Swansea, and the coast with the mountains and countryside on your door step.
The valley boasts many facilities and amenities including: Primary Schools, Comprehensive School, Doctors Surgery, Bus routes, variety of shops, takeaways, pubs and leisure facilities, all within walking distance.
Lounge dining room
6.93m (22' 9") x 4.83m (15' 10")
with laminate flooring, skimmed walls and ceilings with two central light fittings, windows to front and rear, two feature brick fireplaces with slate hearths, open stairs to first floor with wooden bannister and spindles, door to rear garden, storage cupboard under stairs.
Kitchen
3.10m (10' 2") x 2.69m (8' 10")
with laminate flooring, skimmed walls and ceilings with down lighting, selection of base and wall units in gloss white with granite effect worktops, mosaic style tiled splash back, integral electric oven, hob and hood.
Bathroom
3.25m (10' 8") x 1.78m (5' 10")
with tiled flooring and walls, skimmed ceilings with central lighting, 3 piece suite with over bath shower and glass screen, window to front, airing cupboard with wall mounted boiler.
Landing
with carpets, skimmed walls and ceilings with central light fitting, window to front, attic access doors to:
Bedroom 1
4.19m (13' 9") x 2.90m (9' 6")
with carpets, skimmed walls and ceilings with central light fitting, radiator, window to rear views
bedroom 2
2.97m (9' 9") x 2.72m (8' 11")
with carpets, skimmed walls and ceilings with central light fitting, radiator, window to front views
bedroom 3
3.30m (10' 10") x 2.11m (6' 11")
with carpets, skimmed walls and ceilings with central light fitting, radiator, window to rear views
rear garden
Enclosed rear garden with patio area against the house, lower tier which is chipped.
Property Location
Marketed by Hunters - Bridgend
Disclaimer Property descriptions and related information displayed on this page are marketing materials provided by Hunters - Bridgend. estateagents365.uk does not warrant or accept any responsibility for the accuracy or completeness of the property descriptions or related information provided here and they do not constitute property particulars. Please contact Hunters - Bridgend for full details and further information.


