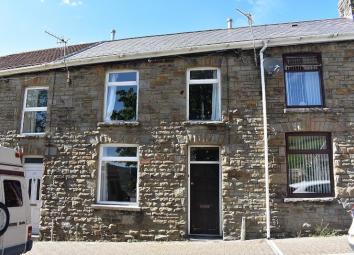Terraced house for sale in Bridgend CF32, 2 Bedroom
Quick Summary
- Property Type:
- Terraced house
- Status:
- For sale
- Price
- £ 52,000
- Beds:
- 2
- Baths:
- 1
- Recepts:
- 1
- County
- Bridgend
- Town
- Bridgend
- Outcode
- CF32
- Location
- The Strand, Blaengarw, Bridgend . CF32
- Marketed By:
- Payton Jewell Caines
- Posted
- 2024-03-31
- CF32 Rating:
- More Info?
- Please contact Payton Jewell Caines on 01656 760152 or Request Details
Property Description
Refurbishment opportunity - Two bedroom mid terraced house comprising entrance hall, two reception rooms, kitchen / breakfast room, bathroom, two double bedrooms and enclosed rear garden. Sold with no onward chain.
Description
Introducing this traditional two bedroom mid terraced cottage located in the village of Blaengarw at the top of the Garw valley and within easy walking distance of local retail and food outlets, primary schools and bus services. The property is in need of some refurbishment and could provide an excellent opportunity to stamp your own identity on the property and continue the work already completed. Sold with no onward chain.
Entrance
Via part glazed timber front door into the inner hallway.
Inner hallway
Wall mounted electric meter and internal timber door through to the entrance hall.
Entrance Hall
Recently been stripped with exposed plaster work. Door to reception one has been blocked. Original screed floor. Doorway through to reception room two.
Reception 2 (11' 10" x 11' 10" or 3.60m x 3.60m)
Timber frame door leading through to the kitchen, stairs to the first floor, exposed plastered ceiling, plastered walls, timber skirting and original screed floor. Wall mounted gas fire (not in service) housing the back boiler and fitted storage cupboard in the chimney breast alcoves. Open archway through to reception 1/lounge.
Reception 1/Lounge (10' 2" x 12' 2" or 3.10m x 3.70m)
Overlooking the front via timber frame window the lounge has recently had freshly skimmed and emulsioned ceiling and walls, ceramic tiled window sill. Original screed floor and wall mounted gas meter.
Kitchen/breakfast room (6' 3" x 16' 5" or 1.90m x 5.0m)
Exposed plastered ceiling, walls and original screed floor. Inset sink with low level wall mounted kitchen units and space for electric cooker. Doorway through to the rear garden.
Bathroom (6' 7" x 4' 11" or 2.00m x 1.50m)
Frosted glazed timber window to the side with fitted roller blind. Three piece suite in white comprising wall mounted wash hand basin, w.C. And bath with pine tongue and groove panelled wall.
Landing
Fitted storage cupboard housing the hot water tank.
Bedroom 1 (15' 1" x 10' 6" or 4.60m x 3.20m)
Overlooking the front of the property via two timber framed windows both with fitted roller blinds. This lovely double bedroom has recently been finished with plastered and painted ceiling and walls with original exposed floorboards. Original stonework exposed on front wall and chimney.
Bedroom 2 (8' 2" x 12' 2" or 2.50m x 3.70m)
Overlooking the rear via PVCu double glazed window this excellent double bedroom is finished with recently plastered ceiling, walls and original exposed floorboards.
Outside
The enclosed rear garden is tiered with steps leading up to a raised patio area, two external storage sheds and rear lane gated access.
Directions
Upon entering the village of Blaengarw continue past the primary school on the left hand side onto Herbert Street where The Strand can be found on the right.
Property Location
Marketed by Payton Jewell Caines
Disclaimer Property descriptions and related information displayed on this page are marketing materials provided by Payton Jewell Caines. estateagents365.uk does not warrant or accept any responsibility for the accuracy or completeness of the property descriptions or related information provided here and they do not constitute property particulars. Please contact Payton Jewell Caines for full details and further information.


