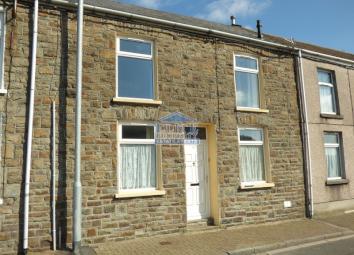Terraced house for sale in Bridgend CF32, 3 Bedroom
Quick Summary
- Property Type:
- Terraced house
- Status:
- For sale
- Price
- £ 39,950
- Beds:
- 3
- Baths:
- 1
- Recepts:
- 2
- County
- Bridgend
- Town
- Bridgend
- Outcode
- CF32
- Location
- Vale View Terrace, Nantymoel, Bridgend. CF32
- Marketed By:
- Elite Property Estate Agents
- Posted
- 2019-05-02
- CF32 Rating:
- More Info?
- Please contact Elite Property Estate Agents on 01656 376861 or Request Details
Property Description
Situated at the top of the Ogmore Valley is this 3 bedroom, 2 reception room terraced cottage, with Upvc double glazing & gas combi heating, in need of some tlc. This is an ideal buy to let or for the first time buyer .
Hallway
White uPVC panel door to Hallway with stairs to first floor, fitted carpet, centre lighting point, sapele door to Lounge.
Reception Room (15' 0" x 8' 8" or 4.56m x 2.64m)
White uPVC window to front, double central heating radiator, fitted carpet, textured ceiling, wooden fire surround with marble hearth housing gas fire, under stair storage
Second Reception Room (15' 0" x 7' 5" or 4.57m x 2.25m)
White uPVC window to front, double central heating radiator, fitted carpet, textured ceiling, centre lighting point, sapele door.
Kitchen (12' 3" x 9' 9" or 3.73m x 2.97m)
White uPVC window to rear, central heating radiator, vinyl flooring, textured ceiling, white uPVC panel door to rear garden.
1st Floor Landing
Sapele doors to all rooms, fitted carpet, central heating radiator, centre lighting point, access to loft
Bedroom 1 (15' 0" x 7' 5" or 4.56m x 2.26m)
White uPVC window to front, double central heating radiator, fitted carpet, textured ceiling, centre light point
Bedroom 2 (8' 8" x 6' 11" or 2.64m x 2.10m)
White uPVC window to front, central heating radiator, fitted carpet, textured ceiling, centre light point, cupboard housing combi boiler.
Bedroom 3 (7' 6" x 5' 11" or 2.29m x 1.81m)
White uPVC window to rear, fitted carpet, textured ceiling, centre light point.
Rear Garden
Concrete yard, two steps leading to small fenced lawned area.
Property Location
Marketed by Elite Property Estate Agents
Disclaimer Property descriptions and related information displayed on this page are marketing materials provided by Elite Property Estate Agents. estateagents365.uk does not warrant or accept any responsibility for the accuracy or completeness of the property descriptions or related information provided here and they do not constitute property particulars. Please contact Elite Property Estate Agents for full details and further information.

