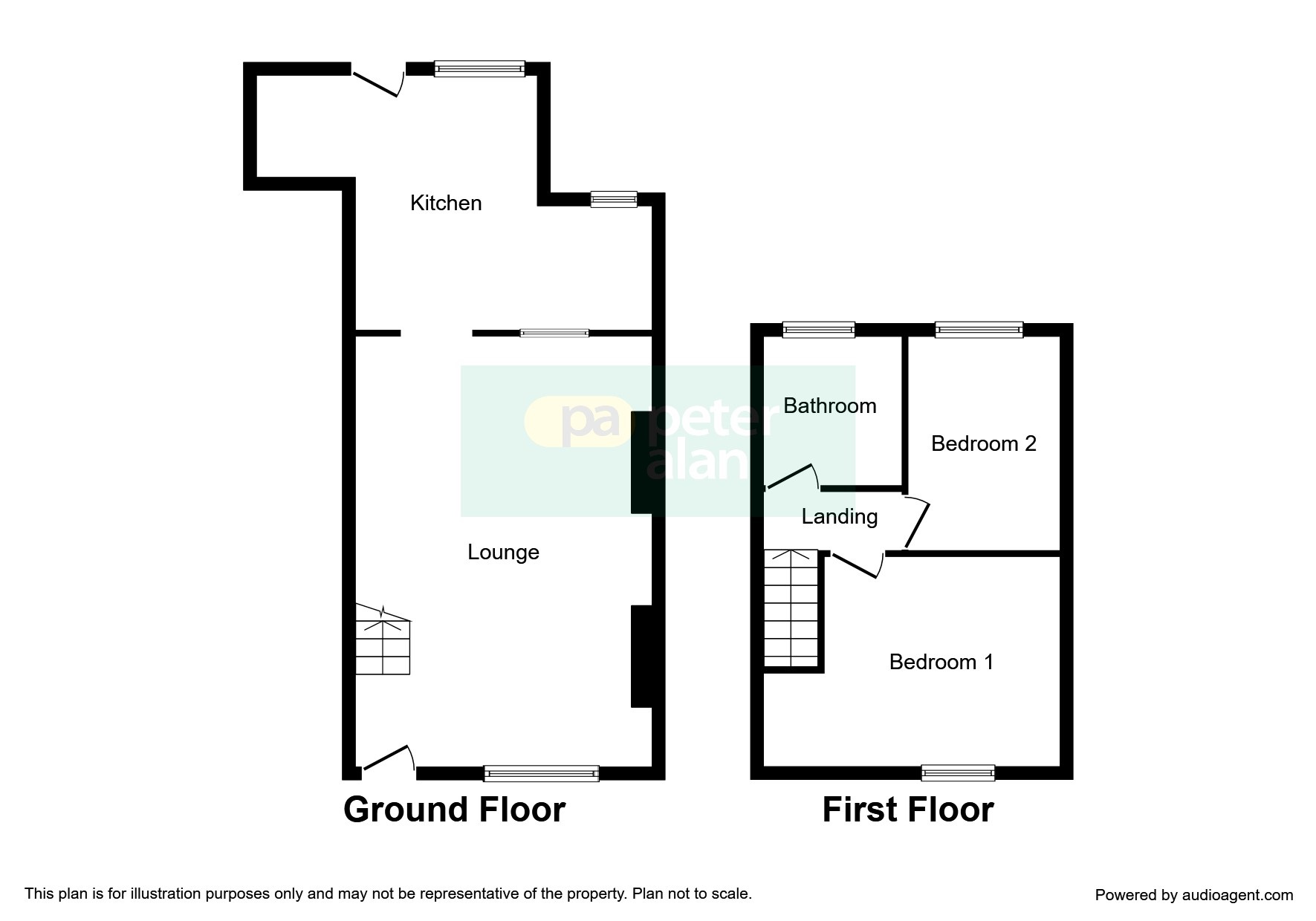Terraced house for sale in Bridgend CF32, 2 Bedroom
Quick Summary
- Property Type:
- Terraced house
- Status:
- For sale
- Price
- £ 110,000
- Beds:
- 2
- Baths:
- 1
- Recepts:
- 1
- County
- Bridgend
- Town
- Bridgend
- Outcode
- CF32
- Location
- Bridgend Road, Aberkenfig, Bridgend CF32
- Marketed By:
- Peter Alan - Bridgend
- Posted
- 2024-03-31
- CF32 Rating:
- More Info?
- Please contact Peter Alan - Bridgend on 01656 376182 or Request Details
Property Description
Summary
An ideal investment opportunity or first time buy situated in Aberkenfig which is perfect for a multitude of restaurants, local shops and also gives short gives access to Tondu train station and bus links. Call Peter Alan or book your appointment online to view this well presented home.
Description
A well presented property situated in the village of Aberkenfig which gives easy access to shops, restaurants and a train station in Tondu. With the above in mind we feel this would be an excellent first time buy or even a buy to let investment opportunity. The accommodation briefly comprises: Lounge/diner opening to a kitchen/breakfast to the ground floor. To the first floor there are two bedrooms and a family bathroom. To the rear of the home there is an enclosed garden with a block built workshop/shed. Book your appointment in 24/7 online at .
Lounge/diner 21' 1" x 14' 2" max ( 6.43m x 4.32m max )
Upvc entrance door with a double glazed insert, upvc double glazed window to front, laminate flooring, stairs to the first floor with storage underneath, open plan to:
Kitchen/breakfast Room 12' plus recess x 12' 4" max ( 3.66m plus recess x 3.76m max )
Fitted with a matching range of base and wall units with worktop space over, stainless steel sink unit with mixer tap, built in cooker and hob, space for fridge/freezer, washing machine and tumble drier, laminate flooring, small upvc double glazed obscure window to rear, upvc double glazed window to rear, upvc door with glass insert to garden, wall mounted gas combination boiler.
Landing
Fitted carpet, access to loft, access to bedrooms and bathroom.
Bedroom One 13' 4" max x 10' 2" ( 4.06m max x 3.10m )
Upvc double glazed window to front, fitted carpet.
Bedroom Two 10' 5" x 7' ( 3.17m x 2.13m )
Upvc double glazed window to front, fitted carpet.
Bathroom
Fitted with a three piece suite comprising wash hand basin, bath with shower over and W.C. Upvc double glazed obscure window to rear, tiled splashbacks and vinyl flooring.
Outside
To the rear of the property there is an enclosed garden which is mainly laid to lawn with a block built workshop/storage outbuilding.
Property Location
Marketed by Peter Alan - Bridgend
Disclaimer Property descriptions and related information displayed on this page are marketing materials provided by Peter Alan - Bridgend. estateagents365.uk does not warrant or accept any responsibility for the accuracy or completeness of the property descriptions or related information provided here and they do not constitute property particulars. Please contact Peter Alan - Bridgend for full details and further information.


