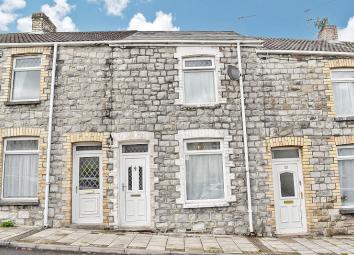Terraced house for sale in Bridgend CF31, 2 Bedroom
Quick Summary
- Property Type:
- Terraced house
- Status:
- For sale
- Price
- £ 115,000
- Beds:
- 2
- Baths:
- 1
- Recepts:
- 1
- County
- Bridgend
- Town
- Bridgend
- Outcode
- CF31
- Location
- Brook Street, Bridgend, Bridgend County. CF31
- Marketed By:
- Payton Jewell Caines
- Posted
- 2024-03-31
- CF31 Rating:
- More Info?
- Please contact Payton Jewell Caines on 01656 760152 or Request Details
Property Description
Walking distance of bridgend town centre - Two bedroom mid terraced house comprising entrance hall, through lounge / diner, kitchen, bathroom, two double bedrooms and enclosed rear garden. Viewing recommended.
Description
Introducing this well presented and maintained two bedroom mid terraced house located within easy walking distance of Bridgend town centre giving access to the mainline train station and bus services as well as the retail and food outlets. The property benefits from gas fired central heating, two double bedrooms and low maintenance enclosed rear garden. Viewing is recommended.
Entrance
Via part frosted glazed PVCu front door into the entrance hall.
Entrance Hall
Emulsioned walls, skirting, fitted carpet, wall mounted meter boxes and doorway through to the open plan lounge / diner.
Lounge/diner (12' 10" x 23' 0" or 3.90m x 7.0m)
Overlooking the front via PVCu double glazed window and PVCu double glazed window to the rear, this through lounge /diner is separated via the staircase to the first floor, with the dining area to the front with emulsioned walls with one feature painted chimney breast, skirting and fitted carpet. The living space is finished with central feature electric coal effect fire with stainless steel surround, black hearth and cream mantle. Doorway through to the kitchen.
Kitchen (13' 1" x 5' 11" or 4.0m x 1.80m)
Overlooking the side of the property via PVCu double glazed window and rosted glazed PVCu door leading out to the side is this galley style kitchen finished with a range of wall mounted and low level units kitchen units in a beech finish with complementary roll top work surface and ceramic tiles to the splash back. Inset one and half basin sink with mixer tap and drainer. Range cooker to remain with stainless steel back plate and oversized extractor hood. Space for high level fridge / freezer and plumbing for automatic washing machine. Hidden behind a unit is a wall mounted gas fired boiler. Doorway through into the bathroom.
Bathroom
Frosted glazed window and three piece suite in white comprising w.c. Wash hand basin and bath with over bath plumbed shower, side glazed shower screen and ceramic tiles to all splash back areas. Ceramic tiled flooring and wall mounted chrome towel rail.
Landing
Via stairs with fitted carpet and wooden balustrade. Two doors leading to the bedrooms.
Bedroom 1 (12' 6" x 9' 10" or 3.80m x 3.0m)
Overlooking the rear via PVCu double glazed window this good size double bedroom is finished with emulsioned ceiling and walls, skirting and fitted carpet. Fitted storage cupboard.
Bedroom 2 (12' 6" x 9' 2" or 3.80m x 2.80m)
Overlooking the front via PVCu double glazed window this good size double bedroom is finished with coved ceiling, papered walls, skirting and fitted carpet.
Outside
Enclosed rear garden laid to patio with perimeter raised beds, mature trees and shrubs. Outside tap.
Directions
Travelling out of Bridgend on Coity Road take the second turning on the right onto Brook Street.
Property Location
Marketed by Payton Jewell Caines
Disclaimer Property descriptions and related information displayed on this page are marketing materials provided by Payton Jewell Caines. estateagents365.uk does not warrant or accept any responsibility for the accuracy or completeness of the property descriptions or related information provided here and they do not constitute property particulars. Please contact Payton Jewell Caines for full details and further information.


