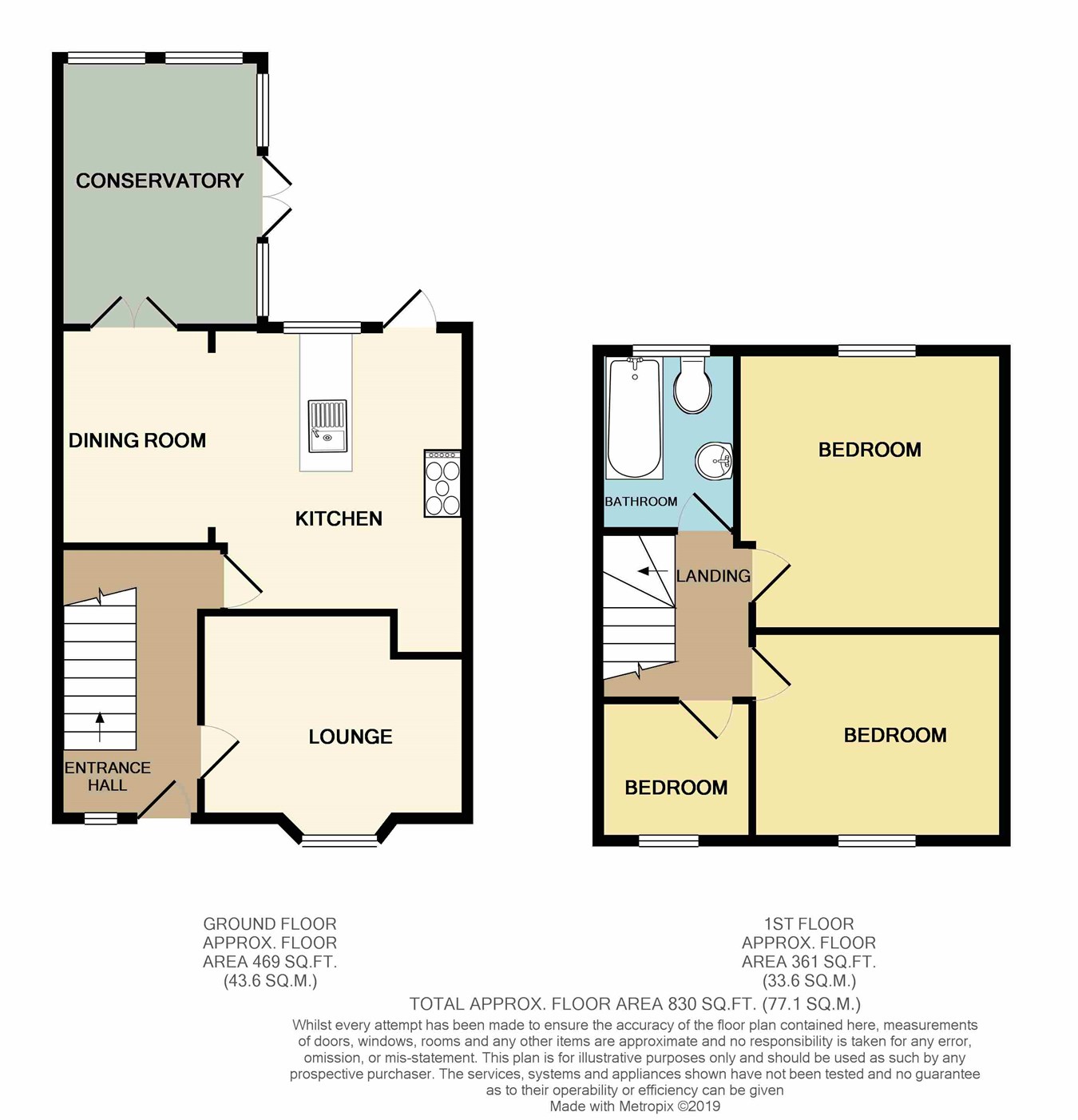Terraced house for sale in Bridgend CF31, 3 Bedroom
Quick Summary
- Property Type:
- Terraced house
- Status:
- For sale
- Price
- £ 140,000
- Beds:
- 3
- County
- Bridgend
- Town
- Bridgend
- Outcode
- CF31
- Location
- Jubilee Crescent, Bridgend CF31
- Marketed By:
- Brighter Moves Estate Agents
- Posted
- 2024-03-31
- CF31 Rating:
- More Info?
- Please contact Brighter Moves Estate Agents on 01656 376854 or Request Details
Property Description
A three bedroom property with conservatory and modern finish. Located close to the town center, college, train station and bus routes. A well maintained property with conservatory and well established garden.
Ground floor
hallway
A upvc double glazed door to inner hallway. Laminated flooring, doorways to lounge, kitchen/diner, under stair storage and stairs to the first floor level.
Lounge
3.33m x 2.54m (10' 11" x 8' 4") Plus Bay.
Upvc double glazed bay window to the front. Fitted carpet, radiator and power points.
Kitchen
3.50m x 3.33m (11' 6" x 10' 11")
Upvc double glazed door and window to the rear. Range cooker (Gas) with extractor hood over. Range of base and wall units with fixed worktop over. Stainless steel bowl and drainer, Peninsular bar, laminated flooring, open plan to dining area.
Dining area
02.05m x 1.77m (6' 9" x 5' 10")
Wood frame doors conservatory., radiator and laminated flooring.
Conservatory
3.59m x 2.67m (11' 9" x 8' 9")
Brick base, pvc and double glazed construction. Radiator, power points and French doors to the side.
First floor
landing
Fitted carpet, doorways leading to three bedrooms, and family bathroom.
Bedroom one
3.95m x 3.54m (13' 0" x 11' 7")
Upvc double glazed window to the rear. Fitted carpet, radiator and power points
Bedroom two
3.46m x 2.88m (11' 4" x 9' 5")
Upvc double glazed window to the front. Laminated flooring, radiator and power points
Bedroom three
2.13m x 1.95m (7' 0" x 6' 5")
Upvc double glazed window to the front.
Bathroom
2.00m x 1.62m (6' 7" x 5' 4")
Upvc double glazed frosted window to the rear. Panel enclosed bath, low level WC. Wash hand basin and pedestal. Radiator and fitted carpet. Tiled floor to ceiling.
External
gardens
Front- Private hard stand with low level brick wall, decorative chippings and walkway to the front door.
Rear- Well maintained rear garden area. A mixture of grass, decking and patio areas. Enclosed by wood panel fencing with gated access to the rear. Within the garden is a block built shed with electric power and water. Previously used for dog grooming
Property Location
Marketed by Brighter Moves Estate Agents
Disclaimer Property descriptions and related information displayed on this page are marketing materials provided by Brighter Moves Estate Agents. estateagents365.uk does not warrant or accept any responsibility for the accuracy or completeness of the property descriptions or related information provided here and they do not constitute property particulars. Please contact Brighter Moves Estate Agents for full details and further information.


